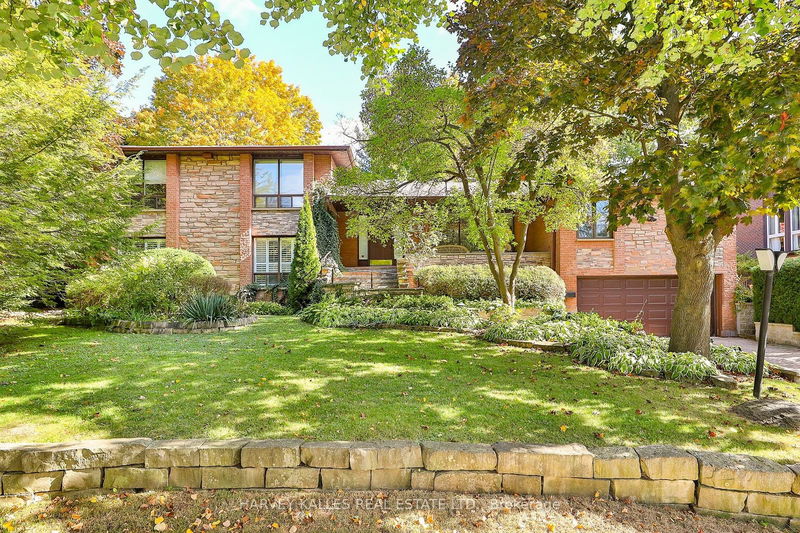Key Facts
- MLS® #: C9474118
- Property ID: SIRC2140940
- Property Type: Residential, Single Family Detached
- Lot Size: 8,604.25 sq.ft.
- Bedrooms: 3+1
- Bathrooms: 4
- Additional Rooms: Den
- Parking Spaces: 9
- Listed By:
- HARVEY KALLES REAL ESTATE LTD.
Property Description
Welcome to 21 Nomad Crescent. Endless possibilities await you! Live in, renovate or build your dream home. Ideally situated at Bayview & York Mills, close to all amenities such as top private/public schools, shops, restaurants, public transportation, 401/404 highways and a mere minutes walk to the picturesque Windfields Park. Once inside this sprawling side-split home of approximately 6,600 square feet of total living space, one shall find 3+1 bedrooms, 4 bathrooms, a gourmet eat-in chef's kitchen, multiple gas fireplaces, and an indoor health spa complete with a swimming pool, hot tub, and sauna just a few of the many features this home offers.
Rooms
- TypeLevelDimensionsFlooring
- FoyerMain8' 6.3" x 14' 11.9"Other
- SittingMain14' 11.9" x 15' 5.8"Other
- Living roomMain17' 7.8" x 23' 9.8"Other
- Dining roomMain12' 2.8" x 14' 6.8"Other
- KitchenMain11' 8.9" x 29' 8.1"Other
- Family roomIn Between16' 9.1" x 24' 10.8"Other
- BedroomIn Between11' 6.9" x 25' 5.1"Other
- Primary bedroom2nd floor13' 10.8" x 17' 8.9"Other
- Bedroom2nd floor13' 8.1" x 16' 9.9"Other
- Recreation RoomBasement16' 2.8" x 25' 1.9"Other
- BedroomBasement11' 6.1" x 22' 2.1"Other
Listing Agents
Request More Information
Request More Information
Location
21 Nomad Cres, Toronto, Ontario, M3B 1S5 Canada
Around this property
Information about the area within a 5-minute walk of this property.
Request Neighbourhood Information
Learn more about the neighbourhood and amenities around this home
Request NowPayment Calculator
- $
- %$
- %
- Principal and Interest 0
- Property Taxes 0
- Strata / Condo Fees 0

