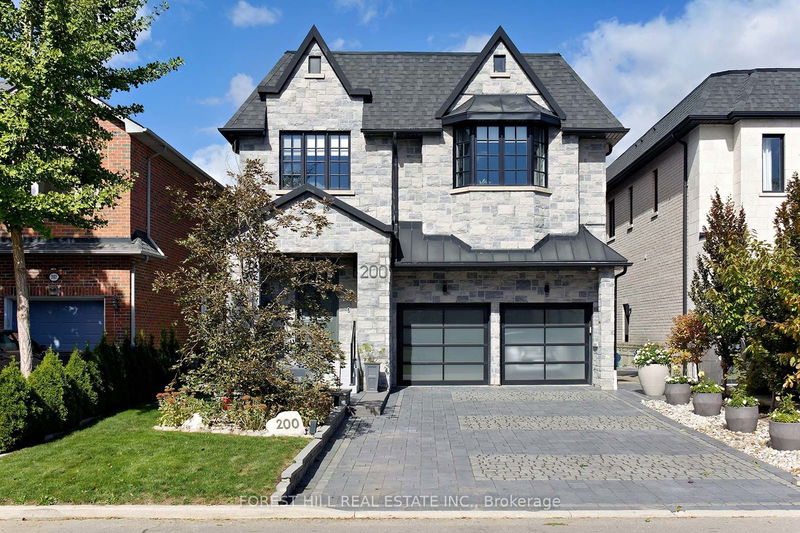Key Facts
- MLS® #: C9505433
- Property ID: SIRC2140911
- Property Type: Residential, Single Family Detached
- Lot Size: 7,827.60 sq.ft.
- Bedrooms: 5+2
- Bathrooms: 7
- Additional Rooms: Den
- Parking Spaces: 6
- Listed By:
- FOREST HILL REAL ESTATE INC.
Property Description
Welcome to 200 Clanton Park Rd with amazing curb appeal, a 200 foot deep park like setting with direct access to Balmoral Park. This exceptional home offers over 5000 square feet of total living space with five bedrooms, two additional in the lower level, seven bathrooms and two kitchens. Oak flooring throughout. An impressive Oak Staircase with glass railings to the second level with sky light. Gourmet kitchen with quartz countertops and an oversized centre island, Butlers Servery with walk-in pantry, two dishwashers, and two double under-mount sinks. The open concept main floor includes spacious living and dining space, main floor office, impressive entry with double closets. Walk-out to the private cedar lined oasis back garden with two custom sheds and extensive landscaping. Stunning Primary Bedroom with two walk-in closets, spa like ensuite and a balcony overlooking Balmoral Park. Four additional bedrooms, three more bathrooms, laundry room and large linen closet. Beautifully landscaped with custom interlock driveway and separate side entrance with access from the two car garage. Two Oak staircases to lower level with family room, kitchen, two bedrooms and two bathrooms. **EXTRAS** Baseboards, Crown Moulding, 6 inch Oak Flooring, Solid Core Shaker Doors, LED Potlights, Custom Built-Ins, Closet Organizers, Central Vac, 10ft Ceilings on main floor with 9ft on second and lower level. Torch down roof.
Rooms
- TypeLevelDimensionsFlooring
- Living roomMain18' 5.2" x 18' 6.8"Other
- Dining roomMain14' 11.9" x 23' 9.8"Other
- KitchenMain10' 4.7" x 18' 4.8"Other
- Home officeMain9' 11.2" x 14' 8.9"Other
- Primary bedroom2nd floor13' 6.2" x 21' 6.2"Other
- Bedroom2nd floor10' 8.7" x 13' 6.2"Other
- Bedroom2nd floor11' 6.7" x 13' 5.8"Other
- Bedroom2nd floor12' 7.9" x 18' 4.4"Other
- Bedroom2nd floor10' 4.7" x 12' 4.4"Other
- Family roomBasement14' 6" x 17' 10.1"Other
- KitchenBasement10' 4.7" x 21' 6.2"Other
- BedroomBasement10' 7.8" x 10' 11.4"Other
Listing Agents
Request More Information
Request More Information
Location
200 Clanton Park Rd, Toronto, Ontario, M3H 2G1 Canada
Around this property
Information about the area within a 5-minute walk of this property.
- 20.48% 50 to 64 years
- 16.75% 35 to 49 years
- 16.54% 20 to 34 years
- 12.74% 65 to 79 years
- 8.02% 15 to 19 years
- 7.58% 10 to 14 years
- 7.41% 5 to 9 years
- 5.87% 0 to 4 years
- 4.62% 80 and over
- Households in the area are:
- 79.12% Single family
- 16.19% Single person
- 3.14% Multi person
- 1.55% Multi family
- $261,867 Average household income
- $105,167 Average individual income
- People in the area speak:
- 75.81% English
- 7.51% Italian
- 3.62% Hebrew
- 2.64% English and non-official language(s)
- 2.47% French
- 2.3% Spanish
- 1.54% Russian
- 1.42% Mandarin
- 1.36% Tagalog (Pilipino, Filipino)
- 1.33% Yiddish
- Housing in the area comprises of:
- 92.03% Single detached
- 7.06% Duplex
- 0.9% Apartment 1-4 floors
- 0.01% Semi detached
- 0% Row houses
- 0% Apartment 5 or more floors
- Others commute by:
- 11.14% Other
- 8.53% Public transit
- 0.28% Bicycle
- 0% Foot
- 35.4% Bachelor degree
- 23.88% High school
- 13.45% College certificate
- 11.89% Post graduate degree
- 10.15% Did not graduate high school
- 2.64% Trade certificate
- 2.58% University certificate
- The average air quality index for the area is 2
- The area receives 296.73 mm of precipitation annually.
- The area experiences 7.39 extremely hot days (31.33°C) per year.
Request Neighbourhood Information
Learn more about the neighbourhood and amenities around this home
Request NowPayment Calculator
- $
- %$
- %
- Principal and Interest $16,744 /mo
- Property Taxes n/a
- Strata / Condo Fees n/a

