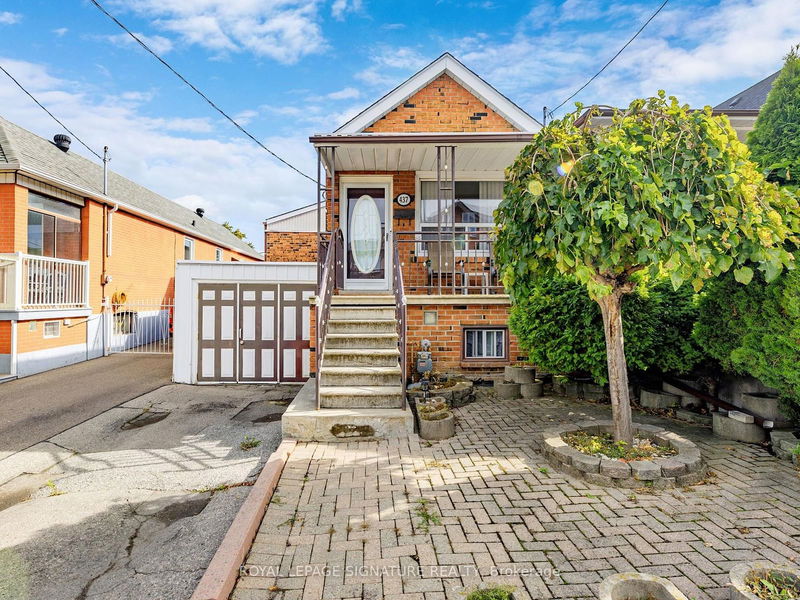Key Facts
- MLS® #: C9494658
- Property ID: SIRC2140900
- Property Type: Residential, Single Family Detached
- Lot Size: 2,952.50 sq.ft.
- Bedrooms: 3+1
- Bathrooms: 2
- Additional Rooms: Den
- Parking Spaces: 2
- Listed By:
- ROYAL LEPAGE SIGNATURE REALTY
Property Description
Welcome to this fantastic opportunity! Sitting on a 25 x 118 ft. lot, this property offers great potential to create your dream home. Inside, you'll find 3 generously-sized bedrooms, perfect for a growing family or extra space for guests. The open-concept living area provides a spacious and flexible layout, ideal for entertaining or simply relaxing. Convenient main floor laundry makes everyday living easier. The attached garage features an interior entrance, offering additional convenience. Plus, a separate basement entrance adds potential for an in-law suite or rental opportunity. Situated in a prime location, this home is close to all the amenities you need, with plenty of room for updates and personal touches. With some TLC, this gem could truly shine! A lovely neighbourhood steps from schools, transit and shopping.
Rooms
- TypeLevelDimensionsFlooring
- Living roomMain16' 2.8" x 12' 2"Other
- Dining roomMain10' 5.1" x 12' 2"Other
- Primary bedroomMain11' 10.1" x 9' 6.1"Other
- BedroomMain10' 9.1" x 8' 7.9"Other
- BedroomMain11' 10.9" x 8' 9.1"Other
- Laundry roomMain9' 10.5" x 12' 2"Other
- KitchenLower14' 11.9" x 8' 8.5"Other
- Dining roomLower12' 2.8" x 8' 8.5"Other
- Recreation RoomLower20' 2.1" x 11' 8.9"Other
Listing Agents
Request More Information
Request More Information
Location
437 Westmount Ave, Toronto, Ontario, M6E 3N4 Canada
Around this property
Information about the area within a 5-minute walk of this property.
Request Neighbourhood Information
Learn more about the neighbourhood and amenities around this home
Request NowPayment Calculator
- $
- %$
- %
- Principal and Interest 0
- Property Taxes 0
- Strata / Condo Fees 0

