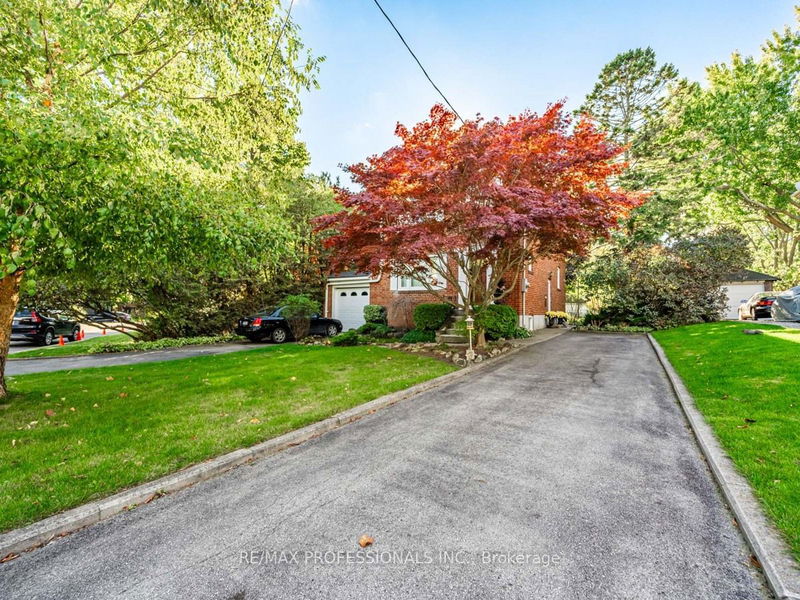Key Facts
- MLS® #: W9468768
- Property ID: SIRC2140890
- Property Type: Residential, Single Family Detached
- Lot Size: 7,909.69 sq.ft.
- Bedrooms: 3
- Bathrooms: 2
- Additional Rooms: Den
- Parking Spaces: 7
- Listed By:
- RE/MAX PROFESSIONALS INC.
Property Description
LONGBRANCH! Unbelievable potential! Awesome location! Expansive, treed, pool size lot! Renovate/Add on/Build your new Dream Home. Surrounded by many custom builds. Wonderful home with same owner for over 50 years. Traditional charm w/ original wood trim & hardwood floors. Rare two private driveways & XL Tandem garage could hold 3 cars, or would make a great workshop. Sunny west facing yard with patio. Two minute stroll to Lake/Waterfront Trail. Walk to schools, shops, TTC, Go Train, Parks, Cafes & Restaurants. A great place to call home!
Rooms
- TypeLevelDimensionsFlooring
- FoyerMain0' x 0'Other
- Living roomMain11' 9.7" x 17' 9.7"Other
- Dining roomMain10' 7.8" x 11' 2.6"Other
- KitchenMain8' 4.3" x 11' 5.7"Other
- Foyer2nd floor0' x 0'Other
- Primary bedroom2nd floor12' 4.8" x 13' 9.3"Other
- Bedroom2nd floor9' 3" x 13' 6.9"Other
- Bedroom2nd floor9' 1.8" x 9' 6.1"Other
- Recreation RoomBasement17' 11.7" x 18' 8.4"Other
- FurnaceBasement10' 5.1" x 10' 9.9"Other
- Cellar / Cold roomBasement0' x 0'Other
Listing Agents
Request More Information
Request More Information
Location
58 Twenty Seventh St, Toronto, Ontario, M8W 2X4 Canada
Around this property
Information about the area within a 5-minute walk of this property.
Request Neighbourhood Information
Learn more about the neighbourhood and amenities around this home
Request NowPayment Calculator
- $
- %$
- %
- Principal and Interest 0
- Property Taxes 0
- Strata / Condo Fees 0

