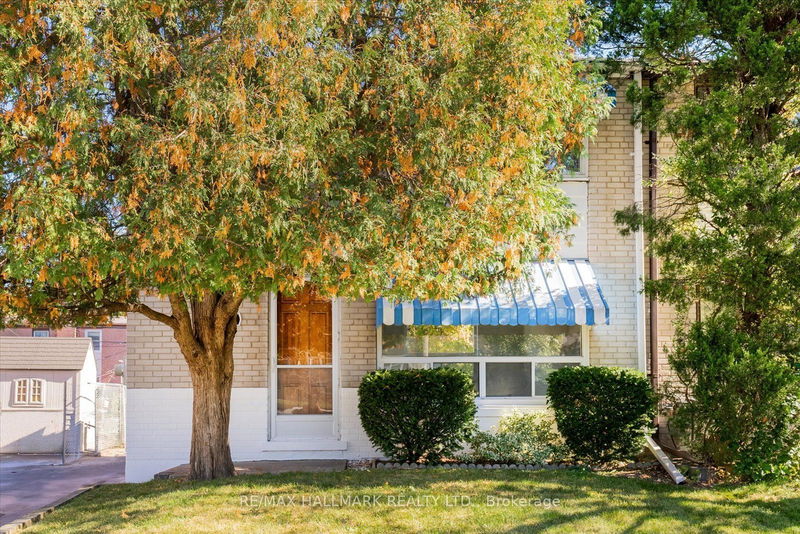Key Facts
- MLS® #: E9506929
- Property ID: SIRC2140789
- Property Type: Residential, Townhouse
- Lot Size: 3,019 sq.ft.
- Year Built: 51
- Bedrooms: 3
- Bathrooms: 2
- Additional Rooms: Den
- Parking Spaces: 3
- Listed By:
- RE/MAX HALLMARK REALTY LTD.
Property Description
Calling all first-time buyers! Don't miss this fantastic opportunity to enter the market with this beautifully maintained semi-detached two-story home. Featuring three spacious bedrooms on the upper level, an updated four-piece bathroom complete with a Jacuzzi tub, and a bright, inviting living/dining area, this home is perfect for comfortable living. The updated kitchen adds to the appeal, while a separate side entrance leads to a cozy rec room, laundry area, and an additional two-piece bath. With ample storage throughout, this starter home boasts a private driveway and a fully fenced yard. Conveniently located within walking distance to the new Eglinton line, public transit, schools, and shopping, this property offers incredible value in the area. Don't let this opportunity pass you by!
Rooms
- TypeLevelDimensionsFlooring
- Living roomMain11' 10.7" x 22' 3.7"Other
- Dining roomMain11' 10.7" x 22' 3.7"Other
- KitchenMain8' 4.7" x 10' 7.8"Other
- Primary bedroom2nd floor12' 1.6" x 8' 11.8"Other
- Bedroom2nd floor12' 1.6" x 8' 6.3"Other
- Bedroom2nd floor8' 8.3" x 9' 6.1"Other
- Recreation RoomBasement10' 7.1" x 14' 1.2"Other
- Laundry roomBasement5' 8.5" x 9' 10.5"Other
- UtilityBasement7' 2.2" x 6' 5.9"Other
Listing Agents
Request More Information
Request More Information
Location
27 Woodfern Dr, Toronto, Ontario, M1K 2L2 Canada
Around this property
Information about the area within a 5-minute walk of this property.
Request Neighbourhood Information
Learn more about the neighbourhood and amenities around this home
Request NowPayment Calculator
- $
- %$
- %
- Principal and Interest 0
- Property Taxes 0
- Strata / Condo Fees 0

