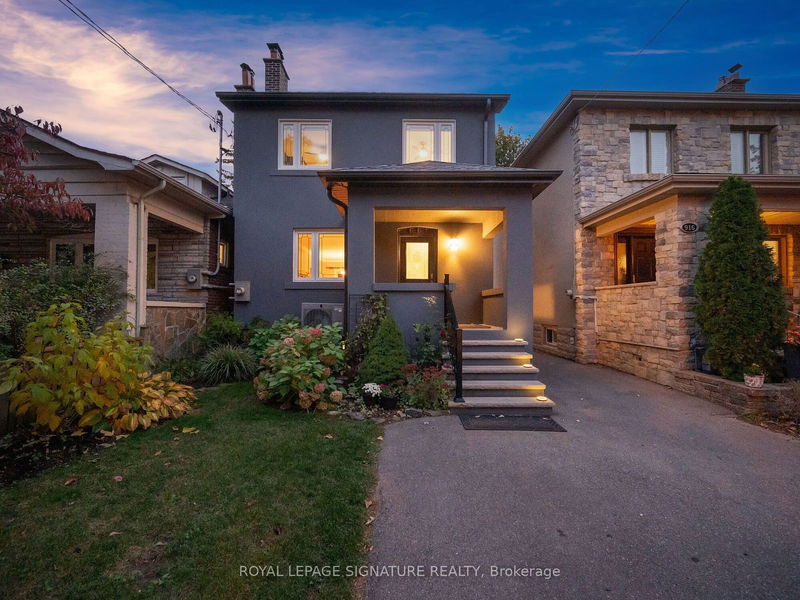Key Facts
- MLS® #: W9506701
- Property ID: SIRC2140712
- Property Type: Residential, Single Family Detached
- Lot Size: 3,000 sq.ft.
- Bedrooms: 3
- Bathrooms: 2
- Additional Rooms: Den
- Parking Spaces: 3
- Listed By:
- ROYAL LEPAGE SIGNATURE REALTY
Property Description
Welcome to this charming detached home in a prime location, just steps from Kingsway Villages vibrant shops and restaurants, and a short walk to Royal York Subway Station. The inviting main floor features an updated kitchen, seamlessly flowing into a combined living and dining area with a walkout to a spacious deck, perfect for entertaining and overlooking your private backyard oasis. Upstairs, you'll find three generously sized bedrooms, ideal for family living. This home boasts two brand new bathrooms, providing modern amenities for daily convenience. With ample parking options, including a garage and two driveway spots, convenience is at your fingertips. This home is perfect for those seeking a blend of comfort and accessibility in a sought-after neighbour hood. Don't miss the opportunity to make this well-appointed home your own!
Rooms
- TypeLevelDimensionsFlooring
- Living roomGround floor17' 8.9" x 10' 11.8"Other
- Dining roomGround floor8' 7.5" x 7' 6.5"Other
- KitchenGround floor10' 7.9" x 7' 10"Other
- Primary bedroom2nd floor11' 3.8" x 12' 4.8"Other
- Bedroom2nd floor13' 3.4" x 9' 3.4"Other
- Recreation RoomLower15' 6.6" x 13' 6.9"Other
- Laundry roomLower10' 4.7" x 7' 6.5"Other
- OtherLower9' 10.5" x 6' 3.5"Other
Listing Agents
Request More Information
Request More Information
Location
914 Royal York Rd, Toronto, Ontario, M8Y 2V7 Canada
Around this property
Information about the area within a 5-minute walk of this property.
Request Neighbourhood Information
Learn more about the neighbourhood and amenities around this home
Request NowPayment Calculator
- $
- %$
- %
- Principal and Interest 0
- Property Taxes 0
- Strata / Condo Fees 0

