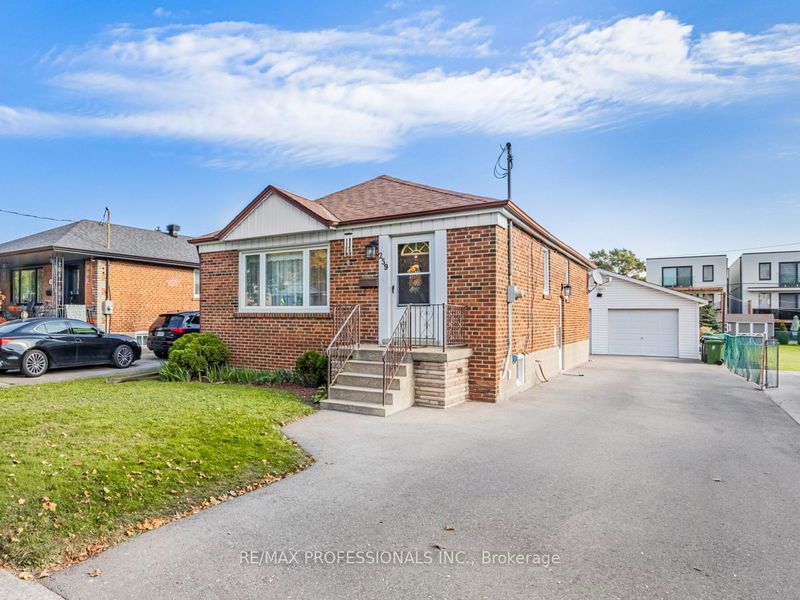Key Facts
- MLS® #: W9506836
- Property ID: SIRC2140708
- Property Type: Residential, Single Family Detached
- Lot Size: 8,080 sq.ft.
- Bedrooms: 3
- Bathrooms: 2
- Additional Rooms: Den
- Parking Spaces: 9
- Listed By:
- RE/MAX PROFESSIONALS INC.
Property Description
ALDERWOOD! It's not very often that an amazing 200ft deep lot becomes available. Don't miss out on this opportunity. Renovate/Add On/Build your new dream home. Surrounded by numerous custom builds. Perhaps a pool? Perhaps a Garden Suite? Perhaps large flower and vegetable Gardens! L-shaped driveway can hold 7 cars. Oversized double garage (24ft x 22ft) w/Storage. Ideal for the car buff, or hobbyist. Walk to schools, shops, transit, parks, cafes, and restaurants. Everything is close by. Farm Boy for your grocery needs is a few blocks away and Sherway Gardens is a 5 minute drive. Great highway access to downtown/airport.
Rooms
- TypeLevelDimensionsFlooring
- Living roomMain11' 1.8" x 15' 11"Other
- Dining roomMain9' 2.2" x 11' 3"Other
- KitchenMain9' 8.1" x 14' 6"Other
- Primary bedroomMain9' 8.1" x 13' 10.1"Other
- BedroomMain8' 11.4" x 11' 1.8"Other
- BedroomMain8' 7.1" x 10' 5.9"Other
- Recreation RoomBasement20' 7.2" x 22' 1.7"Other
- UtilityBasement21' 3.9" x 21' 9.8"Other
- Cellar / Cold roomBasement0' x 0'Other
Listing Agents
Request More Information
Request More Information
Location
259 Aldercrest Rd, Toronto, Ontario, M8W 4J9 Canada
Around this property
Information about the area within a 5-minute walk of this property.
Request Neighbourhood Information
Learn more about the neighbourhood and amenities around this home
Request NowPayment Calculator
- $
- %$
- %
- Principal and Interest 0
- Property Taxes 0
- Strata / Condo Fees 0

