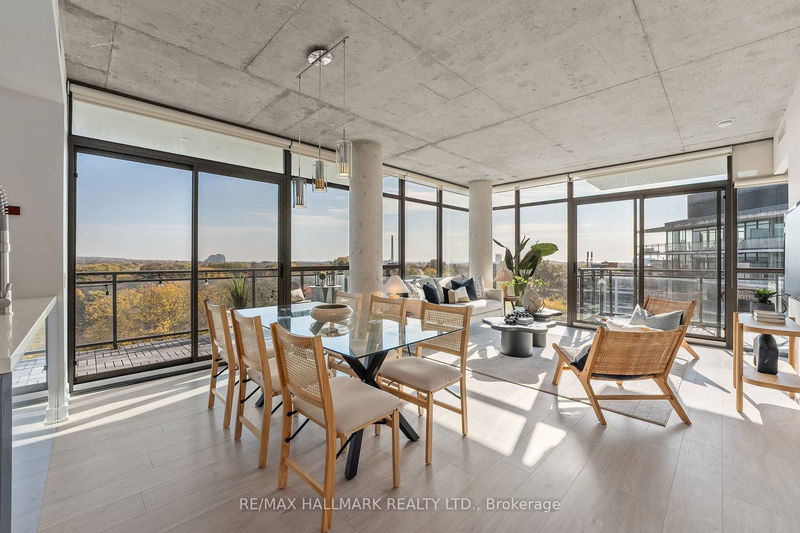Key Facts
- MLS® #: E9505569
- Property ID: SIRC2139248
- Property Type: Residential, Condo
- Year Built: 11
- Bedrooms: 2
- Bathrooms: 2
- Additional Rooms: Den
- Parking Spaces: 1
- Listed By:
- RE/MAX HALLMARK REALTY LTD.
Property Description
Leslieville's Flat Iron Lofts - Boutique Luxury Living at Carlaw and Dundas! Spectacular corner suite sprawling 990 square feet interior plus 324 Exterior. Total living space of 1313 Sq Ft. Breathtaking unobstructed southern lake and eastern treetop views. Serious WOW factor! Well thought out 2 bedroom split floorplan - guest/office/2nd BR is well distanced from primary wing. Floor to ceiling windows throughout. 2 massive balconies, 1 w/ gas bbq connection. A Premium parking with EV charger / locker room combo. A Luxurious Scovolini kitchen w/ stone counters,gas stove. stylish bathrooms, lots of built ins including Large walk-in closet in primary. Soaring 9 foot concrete ceilings throughout. Recent upgrades include: newer bosch d/w,Newer Fridge, Modern sliding glass doors, stylish wide plank floors. This corner sub-penthouse is absolutely gorgeous and a must see!
Rooms
Listing Agents
Request More Information
Request More Information
Location
1201 Dundas St E #909, Toronto, Ontario, M4M 1S2 Canada
Around this property
Information about the area within a 5-minute walk of this property.
Request Neighbourhood Information
Learn more about the neighbourhood and amenities around this home
Request NowPayment Calculator
- $
- %$
- %
- Principal and Interest 0
- Property Taxes 0
- Strata / Condo Fees 0

