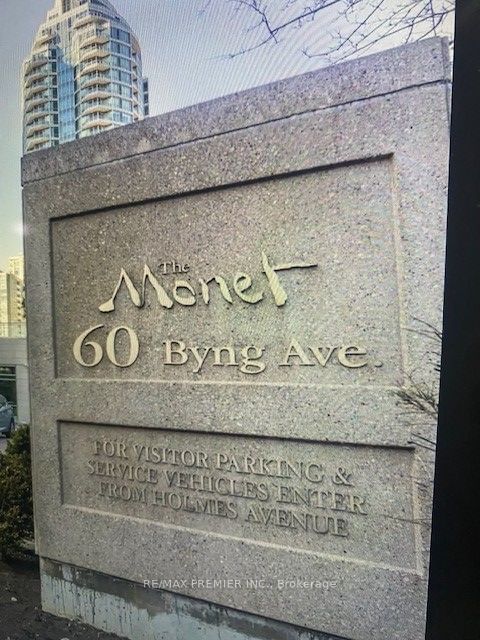Key Facts
- MLS® #: C9461935
- Property ID: SIRC2139247
- Property Type: Residential, Condo
- Bedrooms: 1
- Bathrooms: 1
- Additional Rooms: Den
- Parking Spaces: 1
- Listed By:
- RE/MAX PREMIER INC.
Property Description
WELCOME TO THE MONET ...YOU WILL LOVE THIS BEAUTIFULLY MAINTAINED and UPDATED 1 BED 1 BATH SUITE FOR MORE REASONS THAN ONE. *1. MODERN and STYLISH LIVING SPACE OFFERS A SPACIOUS OPEN CONCEPT LAYOUT with RENOVATED PREMIUM HARDWOOD FLOORING; DESIGNER CLOUD WHITE FRESH PAINT and CHEF'S DELIGHT FUNCTIONAL KITCHEN FEATURING ALL NEW S.S.APPLIANCES, SOLID CABINETRY & ABUNDANT STORAGE. LARGE WINDOWS INVITE PLENTY OF NATURAL LIGHT, CREATING A WARM WELCOMING ENVIRONMENT PERFECT for both RELAXING/ENTERTAINING/even WORK AT HOME. *2.PRIME CITY LOCATION with OUTDOOR APPEAL IDEALLY SITUATED IN THE HEART of WILLOWDALE, SUITE 1002 is a SHORT WALK FROM FINCH SUBWAY STATION and YONGE STREET OFFERING QUICK ACCESS TO DOWNTOWN TORONTO & MAJOR HUBS. SURROUNDED by NEIGHBOURHOOD BICYCLE TRAILS, PARKS, RESTAURANTS, SHOPS, TOP SCHOOLS, LOCATION BOASTS URBAN CONVENIENCE with OUTDOOR LIVING. *3.EXPERIENCE THE COMFORT OF 24 HOUR CONCIERGE SERVICE and SECURE BUILDING ACCESS, PROVIDING PEACE of MIND DAY & NIGHT. The BUILDING also INCLUDES VISITOR PARKING, GUEST SUITES, MAILROOM & PARCEL PICK-UP/DELIVERY & ACCESS to ESSENTIAL AMENITIES for ADDED COMFORT/EASE. *4.RESORT-STYLE AMENITIES with ARTISTIC FLAIR. DIVE into LUXURY with TWO INDOOR POOLS and a HOT TUB FEATURING A BEAUTIFUL WALL FOUNTAIN, DESIGNED with a STUNNING MONET THEME, ECHOING the ELEGANCE FOUND in MAIN LOBBY. RESIDENTS HAVE ACCESS to DUAL ENTRY, FULLY EQUIPPED GYM, SAUNA, THEATRE ROOM, LIBRARY, PARTY ROOM and LUSH LANDSCAPED GARDENS, PERFECT for both SOCIAL GET TOGETHERS or SERENE STROLLS by the SEASONAL WATERGARDEN and GAZEBO *5.LUXURY & VALUE in a THRIVING NEIGHBOURHOOD OFFERING a MIX of HIGH-END AMENITIES and a VIBRANT COMMUNITY, OUR CONDO PROVIDES AN UNBEATABLE LIFESTYLE in one of TORONTO'S MOST SOUGHT-AFTER PLACES TO LIVE. WHETHER YOU'RE A PROFESSIONAL, YOUNG FAMILY or an INVESTOR, SUITE 1002 at THE MONET DELIVERS THE PERFECT BALANCE OF LUXURY, COMFORT and ACCESSIBILITY. MAKE 60 BYNG AVENUE SUITE 1002 ....the place you call HOME.
Rooms
Listing Agents
Request More Information
Request More Information
Location
60 Byng Ave W #1002, Toronto, Ontario, M2N 7K3 Canada
Around this property
Information about the area within a 5-minute walk of this property.
Request Neighbourhood Information
Learn more about the neighbourhood and amenities around this home
Request NowPayment Calculator
- $
- %$
- %
- Principal and Interest 0
- Property Taxes 0
- Strata / Condo Fees 0

