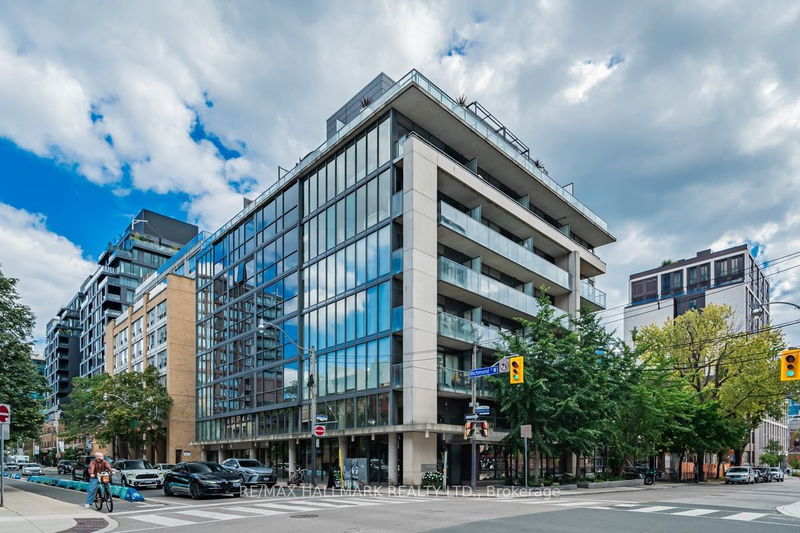Key Facts
- MLS® #: C9505462
- Property ID: SIRC2139206
- Property Type: Residential, Condo
- Bedrooms: 1
- Bathrooms: 1
- Additional Rooms: Den
- Listed By:
- RE/MAX HALLMARK REALTY LTD.
Property Description
This stylish Industrial Inspired Soft Loft is located in the heart of Toronto's vibrant Queen Street West Offering the perfect blend of modern comfort, urban charm, and a thoughtfully designed layout that maximizes every inch of floor space. Situated in a quiet, boutique building, the suite boasts 9 ft ceilings with exposed concrete and ductwork, giving it a trendy loft feel. Floor-to-ceiling windows stretch across the width of the unit, flooding the space with natural light. The 4-piece bathroom was renovated in 2022, and the kitchen was updated in 2021 with stainless steel appliances, including a gas range for precise cooking. In-suite laundry, with a new washer and dryer installed in 2021, adds to the convenience. Located between the lively Trinity-Bellwoods and Kensington-Chinatown neighborhoods, this condo is perfectly situated just steps from Loblaws, Winners, Shoppers Drug Mart, the LCBO, several TTC stops, and so much more. Enjoy a morning coffee from the award-winning Fahrenheit coffee shop located on the ground floor. Richmond Street West, a quieter one-way street, offers a peaceful retreat just steps away from the bustling Queen Street West and the exciting nightlife of King Street West. The newly developed Waterworks building next door features a gourmet food hall, YMCA, and dog park. With easy access to Toronto's expanding bike lane network and a perfect walk score, this is truly a walkers paradise. Experience the best of downtown living in this one-of-a-kind loft.
Rooms
Listing Agents
Request More Information
Request More Information
Location
533 Richmond St W #502, Toronto, Ontario, M5V 3Y1 Canada
Around this property
Information about the area within a 5-minute walk of this property.
Request Neighbourhood Information
Learn more about the neighbourhood and amenities around this home
Request NowPayment Calculator
- $
- %$
- %
- Principal and Interest 0
- Property Taxes 0
- Strata / Condo Fees 0

