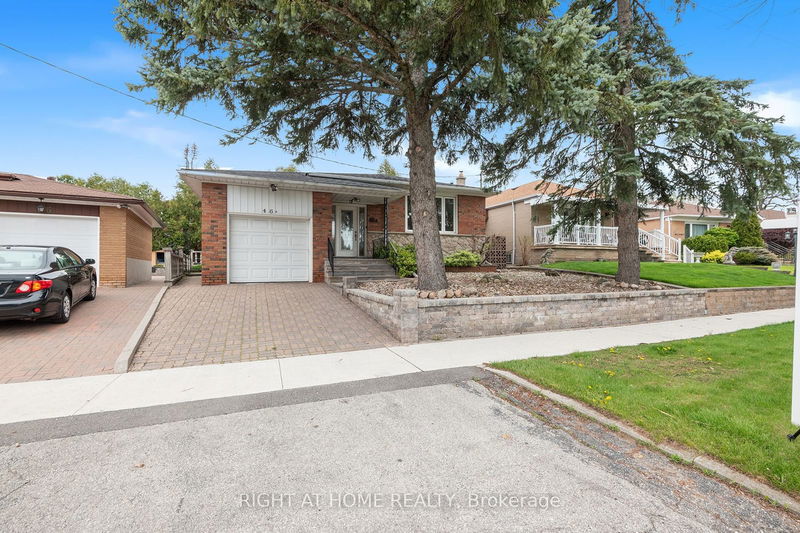Key Facts
- MLS® #: E9419229
- Property ID: SIRC2137827
- Property Type: Residential, Single Family Detached
- Lot Size: 4,558 sq.ft.
- Year Built: 51
- Bedrooms: 3+2
- Bathrooms: 3
- Additional Rooms: Den
- Parking Spaces: 1
- Listed By:
- RIGHT AT HOME REALTY
Property Description
Welcome home!! This all brick bungalow situated in a quiet, family friendly Wexford-Maryvale neighborhood, has been newly renovated from top to bottom! The spacious top floor boasts an updated kitchen w gleaming stone countertops and all new appliances, three bedrooms, a beautiful bathroom and washer /dryer. The lower floor is perfect for an extended family or basement appt w separate side entrance, new open concept kitchen, w quartz countertops, new appliances, two additional bedrooms/ bathrooms and washer/dryer. The front and back yards offer maintenance free living, with very little grass to cut! Close to public transit, great schools and shopping- this home has it all, just turn the key and enjoy!!
Rooms
- TypeLevelDimensionsFlooring
- Living roomMain16' 4.8" x 11' 5.7"Other
- Dining roomMain10' 5.9" x 9' 2.2"Other
- KitchenMain12' 5.6" x 12' 5.6"Other
- BedroomMain10' 5.9" x 9' 2.2"Other
- BedroomMain10' 5.9" x 13' 1.4"Other
- BedroomMain10' 9.9" x 11' 1.8"Other
- BathroomMain8' 10.2" x 6' 6.7"Other
- Recreation RoomBasement22' 11.5" x 16' 4.8"Other
- KitchenBasement10' 9.9" x 9' 6.1"Other
- BedroomBasement11' 5.7" x 9' 10.1"Other
- BedroomBasement9' 2.2" x 10' 5.9"Other
- Laundry roomBasement11' 5.7" x 6' 6.7"Other
Listing Agents
Request More Information
Request More Information
Location
46 A Courton Dr, Toronto, Ontario, M1R 1K8 Canada
Around this property
Information about the area within a 5-minute walk of this property.
Request Neighbourhood Information
Learn more about the neighbourhood and amenities around this home
Request NowPayment Calculator
- $
- %$
- %
- Principal and Interest 0
- Property Taxes 0
- Strata / Condo Fees 0

