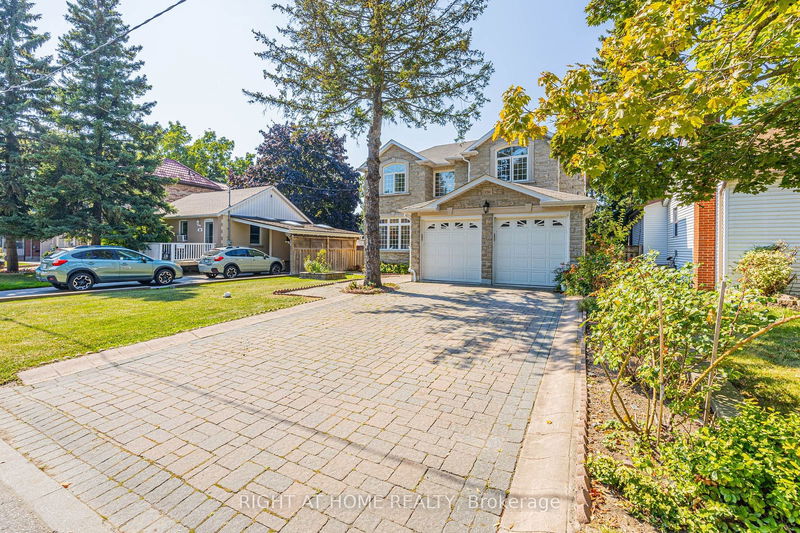Key Facts
- MLS® #: E9418628
- Property ID: SIRC2137810
- Property Type: Residential, Single Family Detached
- Lot Size: 7,000 sq.ft.
- Bedrooms: 5+3
- Bathrooms: 6
- Additional Rooms: Den
- Parking Spaces: 6
- Listed By:
- RIGHT AT HOME REALTY
Property Description
Great Opportunity To Own This Stunning Customs Build House In Scarborough's Exclusive A Quiet Cliffcrest Neighborhood, Junior & Middle School Anson Park PS & R.H King High School Around the House. Build In Extra Large double Garage , Living , Dinning And Family Room With Fire Place . Steps to TTC , Shopping And Bluffers Park. Finished Basement with Separate Entrance 2 Units( 2 Bedrms +1 Bedrms) , Earning Every Month $ 3500 , 2 Bed Rooms is W/O From Back Yard
Rooms
- TypeLevelDimensionsFlooring
- Living roomMain12' 2" x 16' 9.5"Other
- Dining roomMain11' 6.5" x 16' 4.8"Other
- KitchenMain12' 6.3" x 11' 9.7"Other
- Family roomMain13' 5.8" x 24' 1.7"Other
- Home officeMain8' 1.6" x 10' 7.8"Other
- Primary bedroom2nd floor13' 9.3" x 22' 3.7"Other
- Bedroom2nd floor12' 10.7" x 16' 9.1"Other
- Bedroom2nd floor13' 5.4" x 14' 6"Other
- Bedroom2nd floor10' 8.7" x 19' 3.8"Other
- Bedroom2nd floor11' 2.6" x 11' 6.5"Other
- BedroomBasement10' 5.9" x 12' 5.6"Other
- BedroomBasement8' 6.3" x 12' 1.6"Other
Listing Agents
Request More Information
Request More Information
Location
156 Harewood Ave, Toronto, Ontario, M1M 2R9 Canada
Around this property
Information about the area within a 5-minute walk of this property.
Request Neighbourhood Information
Learn more about the neighbourhood and amenities around this home
Request NowPayment Calculator
- $
- %$
- %
- Principal and Interest 0
- Property Taxes 0
- Strata / Condo Fees 0

