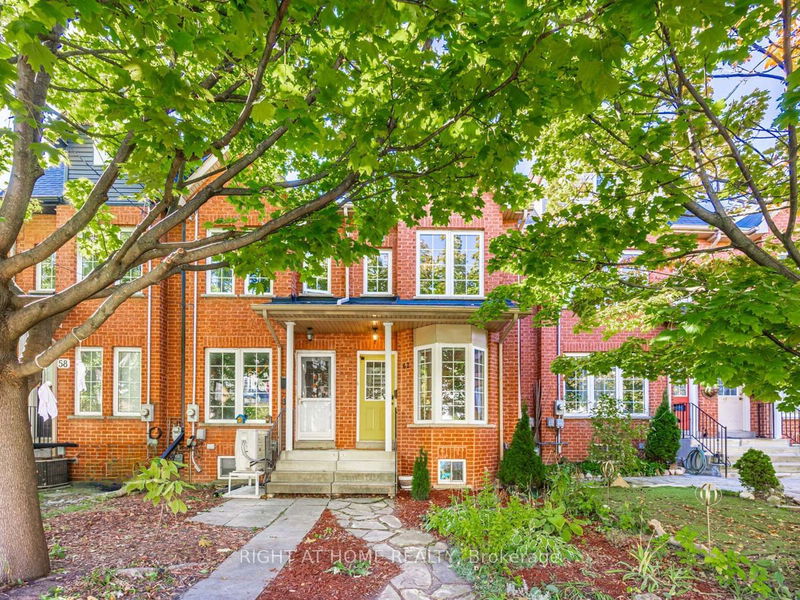Key Facts
- MLS® #: W9418764
- Property ID: SIRC2137791
- Property Type: Residential, Townhouse
- Lot Size: 1,394.52 sq.ft.
- Year Built: 16
- Bedrooms: 3
- Bathrooms: 2
- Additional Rooms: Den
- Parking Spaces: 1
- Listed By:
- RIGHT AT HOME REALTY
Property Description
Step into this impeccably renovated, magazine-worthy home located where the Junction and Junction Triangle neighbourhoods meet. The open-concept living and dining areas are crafted for both entertaining and cozy nights in, while the chef-inspired kitchen is a culinary enthusiast's dream for those who love to cook and host. This home has been thoughtfully reimagined with meticulous renovations, including a full kitchen remodel (2021), new hardwood floors (2020), an exposed brick feature wall (2020), a new flat roof (2024), rear shingles (2024), skylights (2024), updated bathrooms (2020/2024), a south-facing fence (2022), and fresh paint throughout. With approximately $80K invested in upgrades, this home delivers exceptional value. Enjoy a cozy backyard with private parking at the rear, plus the potential for street permit parking to maximize outdoor space. The flexible layout includes an office on the 2nd floor easily convertible into a third bedroom, and a basement with a separate entrance, offering potential for rental income. As an end-unit that feels like a semi-detached home, you'll benefit from both privacy and charm. Situated within walking distance of highly-rated schools, parks, and the trendy restaurants, bars, shops, and grocery stores that define the Junction, you'll be immersed in one of the city's most dynamic neighbourhoods. Steps away from the West Toronto Multiuse Pedestrian Railpath and close to High Park, you'll have year-round access to outdoor activities and attractions. With excellent transit options including Dundas West subway, GO/UP Express, and TTC buses the entire city is at your doorstep. This home is perfect for couples, families, and investors.
Rooms
- TypeLevelDimensionsFlooring
- Living roomMain11' 8.1" x 12' 9.4"Other
- Dining roomMain8' 5.1" x 11' 6.1"Other
- KitchenMain12' 9.4" x 18' 9.2"Other
- Primary bedroom2nd floor12' 9.4" x 13' 8.1"Other
- Bedroom2nd floor11' 11.7" x 13' 6.9"Other
- Home office2nd floor7' 8.1" x 12' 9.4"Other
- Recreation RoomBasement11' 10.1" x 18' 4"Other
- UtilityBasement12' 9.4" x 21' 10.9"Other
- OtherBasement7' 6.1" x 12' 9.4"Other
Listing Agents
Request More Information
Request More Information
Location
62 Osler St, Toronto, Ontario, M6P 4A2 Canada
Around this property
Information about the area within a 5-minute walk of this property.
Request Neighbourhood Information
Learn more about the neighbourhood and amenities around this home
Request NowPayment Calculator
- $
- %$
- %
- Principal and Interest 0
- Property Taxes 0
- Strata / Condo Fees 0

