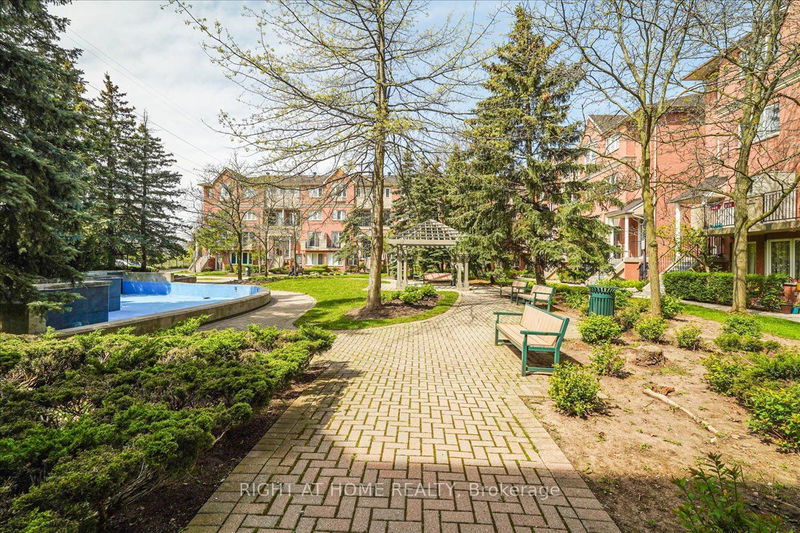Key Facts
- MLS® #: E9418745
- Property ID: SIRC2137732
- Property Type: Residential, Condo
- Bedrooms: 3+1
- Bathrooms: 3
- Additional Rooms: Den
- Parking Spaces: 1
- Listed By:
- RIGHT AT HOME REALTY
Property Description
Most Luxurious & Secluded Townhouse unit at this Tridel Built gated community with 24/7 security & dedicated guardhouse!! Rarely appearing on the market, this unit boasts an unobstructed garden/pond view, and showcases over $200K worth of luxurious upgrades. Every detail in this exceptional 3+1 Bdrs, nearly 2000 sq ft, 3 storey unit, has been meticulously crafted to create a luxurious space that stands out from the rest. Two spacious balconies offer breathtaking garden views. Easy access to great amenities include indoor pool, hot tub, sauna, gym & billiard room etc. Next to L'Amoreaux North Park with scenic trail of pond & forest, Sports Arena, Community Centre, Dog & Kidstown Park & top-ranked schools; A few minutes' walk to a large new plaza featuring Starbucks, the GTA's largest Asian supermarket open 24/7, a wide range of top-rated restaurants, Rona, and a medical office building. Minutes away from Highway 401, golf courses, Milliken GO Station, and Pacific Mall. Premium upgrades:- American Walnut Solid Wood Flooring: USA-crafted, spans three floors and stairs, with high-quality Soundproof glue-down Underlayment for tranquility.- Kitchen & Foyer Renovation: Italian Travertine tiles in foyer, stairs, and kitchen, Norwegian Blue Pearl Granite Countertops, Spanish Crema Marfil Marble Mosaic Kitchen Backsplash, pot lights, stainless steel appliances, R/O water filter.- SPA-like Master Bathroom Renovation: Natural Honed Slate tiles, frameless glass door shower with premium rain shower system, custom mirror walls, pot lights, Norwegian Blue Pearl granite countertop, Toto 1-piece Toilet, high-quality satin finish faucet & fixtures, oversized SPA hot tub.- Additional Renovations: Upgraded powder room and 3rd-floor bathroom with Italian travertine tiles, wooden vanities with marble tops, updated toilets, lighting fixtures with dimmers.- New AC Unit and Heating System: Ensures year-round comfort. (2022)
Rooms
- TypeLevelDimensionsFlooring
- Living roomMain13' 1.4" x 14' 7.1"Other
- Dining roomMain8' 10.2" x 15' 11"Other
- KitchenMain11' 2.2" x 16' 4.8"Other
- BathroomMain4' 10.2" x 4' 11.4"Other
- Primary bedroom2nd floor18' 1.7" x 23' 5.4"Other
- Bathroom2nd floor8' 5.5" x 9' 2.6"Other
- Bedroom3rd floor8' 10.6" x 16' 7.2"Other
- Bedroom3rd floor8' 11" x 16' 1.7"Other
- Family room3rd floor11' 10.5" x 15' 5"Other
- Laundry room3rd floor4' 3.9" x 7' 1.8"Other
- Bathroom3rd floor5' 6.9" x 8' 9.9"Other
Listing Agents
Request More Information
Request More Information
Location
1881 Mcnicoll Ave #558, Toronto, Ontario, M1V 5M2 Canada
Around this property
Information about the area within a 5-minute walk of this property.
Request Neighbourhood Information
Learn more about the neighbourhood and amenities around this home
Request NowPayment Calculator
- $
- %$
- %
- Principal and Interest 0
- Property Taxes 0
- Strata / Condo Fees 0

