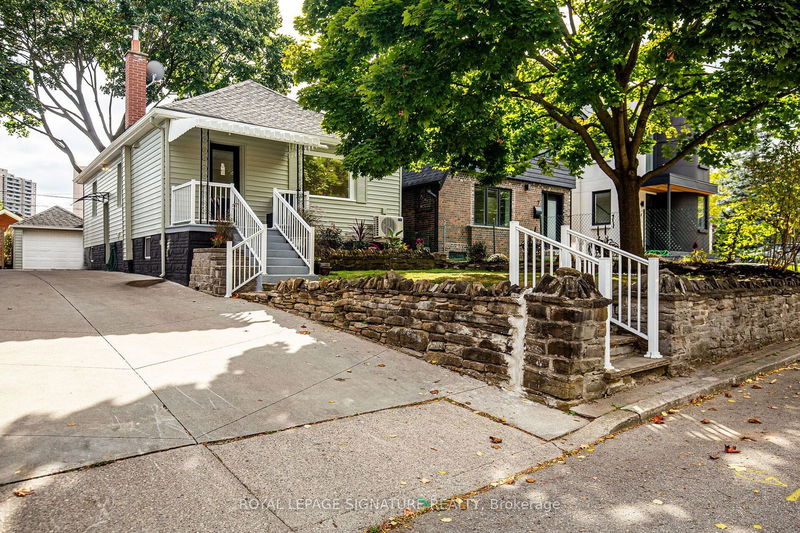Key Facts
- MLS® #: W9416610
- Property ID: SIRC2135148
- Property Type: Residential, Single Family Detached
- Lot Size: 3,366.75 sq.ft.
- Bedrooms: 3+3
- Bathrooms: 2
- Additional Rooms: Den
- Parking Spaces: 4
- Listed By:
- ROYAL LEPAGE SIGNATURE REALTY
Property Description
Family Home For A Large Family Or A Potentially Income Generating Basement In Highly Sought Weston Village. Totally Renovated, Sun-Filled Home, 3 Bedrooms With A Separate Entrance To The Basement. Brand New Appliances. Top Ranked Schools, GO & UP Express, HWYs 400 & 401, Public Transport, Parks, Golf Courses and The Humber River At Your Doorstep. Walk-Out To Expansive Deck, Large Backyard. Beautifully Done 3-Bedroom Basement Comes With A Kitchen, Living Room, Full Washroom And Washer/Dryer All With Pot Lights. Separate Entrance From The Side Of The Property.
Rooms
- TypeLevelDimensionsFlooring
- Living roomMain0' x 0'Other
- Dining roomMain0' x 0'Other
- KitchenMain0' x 0'Other
- Primary bedroomMain0' x 0'Other
- BedroomMain0' x 0'Other
- BedroomMain0' x 0'Other
- BathroomMain0' x 0'Other
- Recreation RoomBasement0' x 0'Other
- KitchenBasement0' x 0'Other
- BedroomBasement0' x 0'Other
- BedroomBasement0' x 0'Other
- BedroomBasement0' x 0'Other
Listing Agents
Request More Information
Request More Information
Location
9 Wadsworth Blvd, Toronto, Ontario, M9N 2G3 Canada
Around this property
Information about the area within a 5-minute walk of this property.
Request Neighbourhood Information
Learn more about the neighbourhood and amenities around this home
Request NowPayment Calculator
- $
- %$
- %
- Principal and Interest 0
- Property Taxes 0
- Strata / Condo Fees 0

