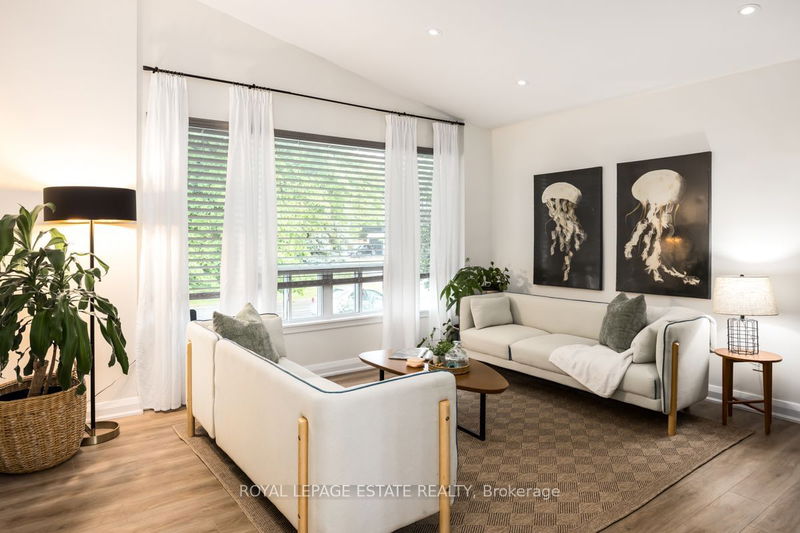Key Facts
- MLS® #: E9400209
- Property ID: SIRC2133237
- Property Type: Residential, Single Family Detached
- Lot Size: 5,627.05 sq.ft.
- Year Built: 51
- Bedrooms: 4
- Bathrooms: 2
- Additional Rooms: Den
- Parking Spaces: 2
- Listed By:
- ROYAL LEPAGE ESTATE REALTY
Property Description
In the "BEN" Jungle lies a pocket of well-built mid-century homes on winding tree-lined streets whose names all start with Ben! In this desirable and affordable T.O family neighbourhood sits 4 Benorama Crescent on an extra wide 55 ft lot. Offering a unique layout with 4 bedrooms including 2nd primary and a 3-piece washroom on the main. The "Split" design, semi-above-grade basement and the main level hallway with front & back entry is an appealing setup for future rental potential or makes the perfect "shareable" home. The upper level features vaulted ceilings, a stunning all-brick fireplace and large windows letting in loads of natural light further accentuating the charm and architecture of this time. The lower level recreation room has wall-to-wall windows and can easily be converted back to living/dining & kitchen layout creating a 2 floor suite with the main floor bedroom. Outdoor living high on the list? Head outside and you'll find the picturesque backyard that makes hosting effortless: the stone patio, the firepit, the lawn space, the large vegetable garden hidden around the side, and two extra large storage sheds with limitless potential. Woburn offers a wondering neighbourhood Vibe; a quiet, family-oriented community with a diverse population. Known for the great schools that offer a lot of specialty programs, various parks & recreation for the family to explore; fun for kids and dogs, along with easy access to transit and close proximity to the hospital- there are so many reasons to consider making 4 Benorama your new home! *Home inspection available*
Rooms
- TypeLevelDimensionsFlooring
- Living roomMain9' 10.1" x 4' 9"Other
- KitchenMain15' 6.6" x 10' 8.6"Other
- Primary bedroomUpper9' 10.8" x 12' 10.3"Other
- BedroomIn Between9' 2.2" x 11' 3"Other
- BedroomIn Between9' 6.5" x 6' 1.2"Other
- BedroomIn Between9' 6.1" x 9' 5.7"Other
- Recreation RoomLower12' 11.9" x 10' 2.8"Other
- KitchenLower9' 9.7" x 11' 2.2"Other
- Dining roomLower9' 11.6" x 8' 10.2"Other
- OtherGround floor14' 2.8" x 14' 8.3"Other
- UtilityLower11' 2.6" x 14' 8.3"Other
Listing Agents
Request More Information
Request More Information
Location
4 Benorama Cres, Toronto, Ontario, M1H 1K7 Canada
Around this property
Information about the area within a 5-minute walk of this property.
Request Neighbourhood Information
Learn more about the neighbourhood and amenities around this home
Request NowPayment Calculator
- $
- %$
- %
- Principal and Interest 0
- Property Taxes 0
- Strata / Condo Fees 0

