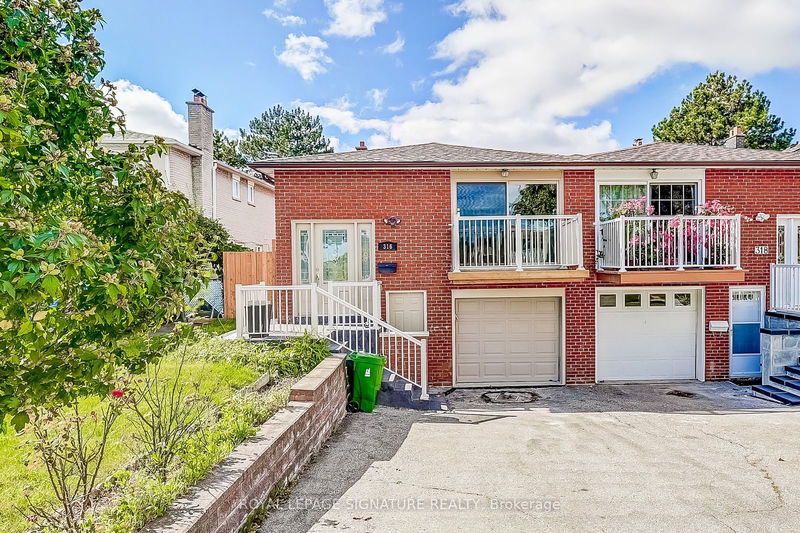Key Facts
- MLS® #: C9415411
- Property ID: SIRC2133204
- Property Type: Residential, Townhouse
- Lot Size: 3,547.44 sq.ft.
- Bedrooms: 4+1
- Bathrooms: 3
- Additional Rooms: Den
- Parking Spaces: 4
- Listed By:
- ROYAL LEPAGE SIGNATURE REALTY
Property Description
NEW-NEW-Newly RENOVATED!! Opportunity Knocks for this stunning home available for the first time since 1977. Owned and cared for by its original owners and just RENOVATED before listing. West facing (bright and sunny all day with natural light) & backs onto Shawnee park with incredible views of of public tennis courts, soccer field and 2 playgrounds! Spacious, Open Concept Floorplan with Large living room and dining room combination & a walk-out to the front deck balcony. 4 large bedrooms and a huge family room with wood burning fireplace. The perfect spot to entertain. The lower level includes a separate entrance, kitchen, 4-piece bathroom and a massive rec-room which could also easily be rented out as an apartment or used as an in-law suite. New upgrades include just about everything! Complete kitchen redesign with extended cabinets, quartz counters, premium wide plank vinyl flooring throughout, 2 complete bathroom renos, freshly painted, new patio stones, backyard sod, privacy fence, rebuilt balcony with new deck flooring. Don't miss this one before it's gone!
Rooms
- TypeLevelDimensionsFlooring
- Living roomMain15' 8.1" x 18' 4.8"Other
- Dining roomMain13' 5.4" x 11' 11.3"Other
- KitchenMain8' 5.1" x 10' 2.8"Other
- Breakfast RoomMain7' 11.6" x 11' 10.7"Other
- Primary bedroom2nd floor11' 6.7" x 14' 3.2"Other
- Bedroom2nd floor9' 4.9" x 10' 9.9"Other
- Bedroom2nd floor9' 2.6" x 11' 6.7"Other
- BedroomGround floor9' 4.2" x 15' 3.8"Other
- Family roomGround floor11' 1.4" x 26' 1.3"Other
- KitchenLower17' 11.3" x 17' 4.2"Other
- Recreation RoomBasement17' 2.2" x 12' 11.5"Other
- UtilityBasement25' 3.1" x 85' 7.5"Other
Listing Agents
Request More Information
Request More Information
Location
316 Cherokee Blvd, Toronto, Ontario, M2H 2W7 Canada
Around this property
Information about the area within a 5-minute walk of this property.
Request Neighbourhood Information
Learn more about the neighbourhood and amenities around this home
Request NowPayment Calculator
- $
- %$
- %
- Principal and Interest 0
- Property Taxes 0
- Strata / Condo Fees 0

