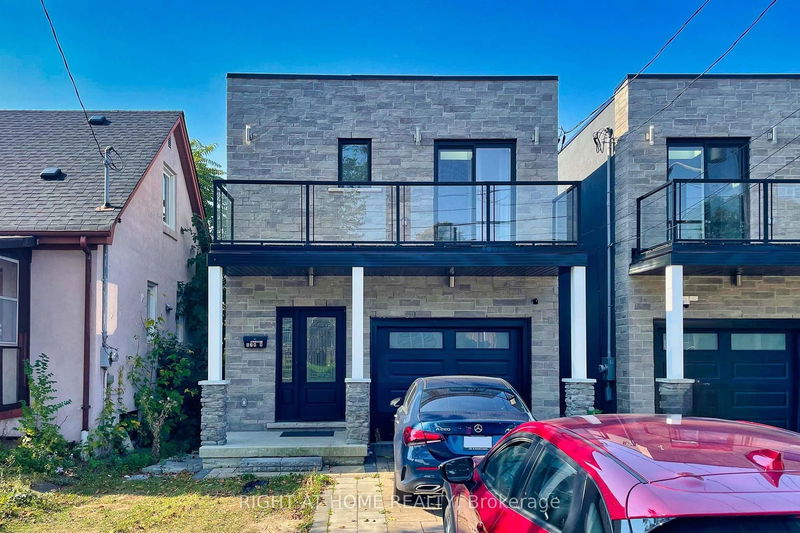Key Facts
- MLS® #: E9396266
- Property ID: SIRC2130044
- Property Type: Residential, Single Family Detached
- Lot Size: 2,565.50 sq.ft.
- Bedrooms: 3+1
- Bathrooms: 4
- Additional Rooms: Den
- Parking Spaces: 3
- Listed By:
- RIGHT AT HOME REALTY
Property Description
Discover this stunning 2-year-old, 2-storey unit in the sought-after Clairlea Community. Featuring a sleek white kitchen equipped with the latest appliances, a large island with additional cabinet space, and ample natural light from large windows and skylights. The master bedroom boasts a spacious private balcony, while the second floor offers the convenience of an upstairs washer and dryer. The versatile second-floor hallway is perfect for a family area, kids' play space, or a home office. Additional perks include a cold room, extra storage in the basement, and a separate entrance walk-out basement. Lease options include renting the basement separately or leasing the entire property. A fantastic investment opportunity with the potential for substantial rental income!
Rooms
- TypeLevelDimensionsFlooring
- Living roomMain15' 5" x 12' 5.6"Other
- Dining roomMain7' 6.5" x 12' 9.5"Other
- KitchenMain8' 6.3" x 12' 9.5"Other
- Primary bedroom2nd floor16' 8.7" x 14' 1.2"Other
- Bedroom2nd floor8' 2.4" x 15' 5"Other
- Bedroom2nd floor9' 10.1" x 15' 5"Other
- Den2nd floor0' x 0'Other
- Living roomBasement17' 4.6" x 13' 1.4"Other
- KitchenBasement8' 2.4" x 10' 5.9"Other
Listing Agents
Request More Information
Request More Information
Location
574A Pharmacy Ave, Toronto, Ontario, M1L 3G9 Canada
Around this property
Information about the area within a 5-minute walk of this property.
Request Neighbourhood Information
Learn more about the neighbourhood and amenities around this home
Request NowPayment Calculator
- $
- %$
- %
- Principal and Interest 0
- Property Taxes 0
- Strata / Condo Fees 0

