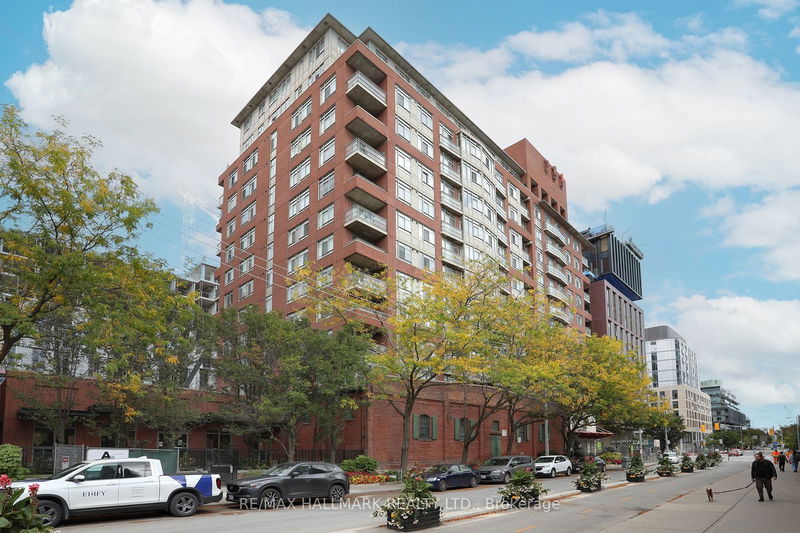Key Facts
- MLS® #: C9392927
- Property ID: SIRC2126377
- Property Type: Residential, Condo
- Year Built: 16
- Bedrooms: 2
- Bathrooms: 2
- Additional Rooms: Den
- Parking Spaces: 1
- Listed By:
- RE/MAX HALLMARK REALTY LTD.
Property Description
Discover the perfect blend of modern living and historic charm in this bright, spacious 2-bedroom, 1.5-bathroom condo, nestled in a quiet building in the heart of Torontos coveted Distillery District. This unique unit boasts open concept living offering plenty of natural light, sleek kitchen featuring European appliances and ample storage. Primary bedroom with private balcony, large closet and adjoining full bath, perfect for comfort and convenience. Second bedroom ideal as a guest room, home office or Nursery. Situated in a lively neighbourhood renowned for its cobblestone streets, artisanal shops, top-rated restaurants, and galleries, this condo also offers quick access to TTC, parks, St. Lawrence Market and waterfront trails. Enjoy modern amenities such as a fitness center, rooftop terrace and party room. Perfect for professionals, couples, or investors seeking an exciting urban lifestyle. Maintenance fees include water, heat, hydro and AC!
Rooms
Listing Agents
Request More Information
Request More Information
Location
80 Mill St #512, Toronto, Ontario, M5A 4T3 Canada
Around this property
Information about the area within a 5-minute walk of this property.
Request Neighbourhood Information
Learn more about the neighbourhood and amenities around this home
Request NowPayment Calculator
- $
- %$
- %
- Principal and Interest 0
- Property Taxes 0
- Strata / Condo Fees 0

