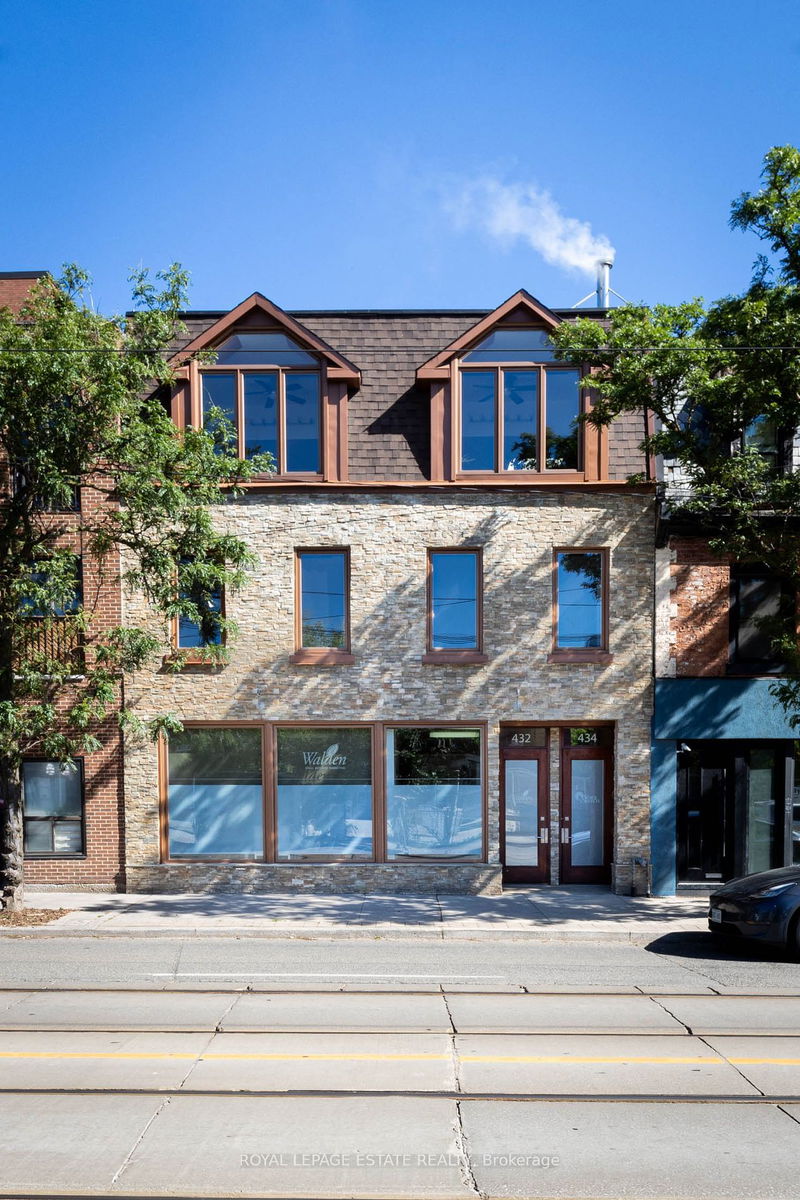Key Facts
- MLS® #: C9391380
- Property ID: SIRC2124718
- Property Type: Residential, Other
- Lot Size: 2,183.70 sq.ft.
- Bedrooms: 6
- Bathrooms: 6
- Additional Rooms: Den
- Parking Spaces: 1
- Listed By:
- ROYAL LEPAGE ESTATE REALTY
Property Description
Welcome to an ideal live/work property in downtown Toronto. This beautifully renovated 30-room building, with bamboo and granite floors, can be easily customized to fit your retail/office/residential needs. Use only parts of the 7,581 sq ft and rent out remaining space. **LOCATION: Easy access to DVP/Gardiner, at a streetcar stop, and soon a short walk to the Ontario Line subway. **MAIN FLOOR: Giant windows illuminate a glass-walled showroom/conference area next to an open concept retail/office space with 9 ft ceiling. 4 private offices, a tech room, internal garage and mud room complete the floor. **2ND FLOOR: Currently there's a kitchenette, washroom, 3 rental offices, and photo studio with 10 ft ceiling. These could be configured as additional bedrooms and/or a family room, yoga studio or home theatre. The huge studio has a large outdoor deck overlooking a quiet tree-lined lane. **PENTHOUSE: A glassed-in stairwell leads to a gorgeous space flooded with light from expansive south-facing windows and 6 skylights. The great room has a 12 ft ceiling and a European wood-burning fireplace. The expertly designed kitchen has under-counter drawers and +++storage. The spacious granite island has a double sink, dishwasher, and filtered drinking water. Matching stainless-steel appliances include an induction range. The guest bathroom features a granite counter, and glass shower with glass block wall.The primary ensuite bathroom has an oversized glass shower, jetted tub, granite counter with double sinks, and a skylight. A tankless heater ensures you'll never run out of hot water. Two bedrooms have skylights and access another large deck through floor-to-ceiling glass doors. The secondary bedroom has a built-in Murphy bed, allowing it to also be a home gym .**OUTSIDE: BBQ has built-in gas line. Heated gutters prevent ice build-up. New shingles on roof (2024)**BASEMENT: The lower level has an office, 3 storage rooms, a utility room, and 3 bathrooms.
Rooms
- TypeLevelDimensionsFlooring
- Bedroom3rd floor57' 5.7" x 42' 7.4"Other
- Bedroom3rd floor61' 1.8" x 32' 7.3"Other
- Great Room3rd floor65' 7.7" x 86' 5.4"Other
- Kitchen3rd floor38' 3.8" x 42' 5"Other
- Bedroom2nd floor73' 7.4" x 44' 1.5"Other
- Bedroom2nd floor73' 7.4" x 42' 2.2"Other
- Bedroom2nd floor55' 3.7" x 35' 11.4"Other
- Kitchen2nd floor65' 6.6" x 30' 1.8"Other
- Exercise Room2nd floor63' 7.3" x 71' 9.4"Other
- Home officeGround floor34' 7.7" x 44' 4.2"Other
- Home officeGround floor65' 3.8" x 77' 3.5"Other
- Home officeGround floor62' 6.3" x 35' 2.4"Other
Listing Agents
Request More Information
Request More Information
Location
432 Queen St E, Toronto, Ontario, M5A 1T4 Canada
Around this property
Information about the area within a 5-minute walk of this property.
Request Neighbourhood Information
Learn more about the neighbourhood and amenities around this home
Request NowPayment Calculator
- $
- %$
- %
- Principal and Interest 0
- Property Taxes 0
- Strata / Condo Fees 0

