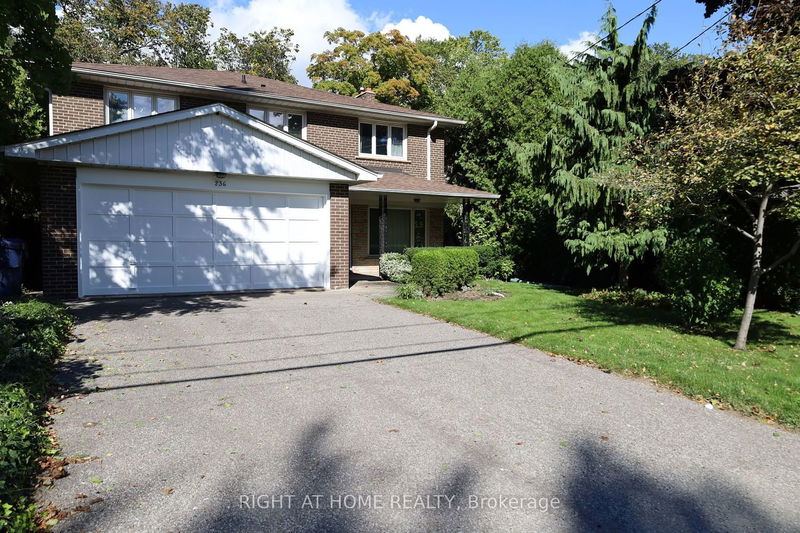Key Facts
- MLS® #: C9390403
- Property ID: SIRC2124717
- Property Type: Residential, Single Family Detached
- Lot Size: 6,250 sq.ft.
- Bedrooms: 4+1
- Bathrooms: 4
- Additional Rooms: Den
- Parking Spaces: 6
- Listed By:
- RIGHT AT HOME REALTY
Property Description
Urban oasis with quick access to shopping; over 3000 sqft of living space including more than 900 sqft of walkout basement. Exquisite ravine/garden/backyard to enjoy and entertain. Private dining room with large kitchen; large entertaining space for living room; Oak hardwood on first and second floors; 2024 new Frigidaire Gallery appliances; 2024 New Lennox A/C; 2024 New Humidifier; Renovated basement flooring; 2024 new Benjamin Moore painting throughout. Excellent School Area - Owen PS, St Andrew's MS, York Mills CI.
Rooms
- TypeLevelDimensionsFlooring
- Living roomGround floor12' 7.5" x 19' 3.4"Other
- KitchenGround floor11' 1.4" x 18' 2.5"Other
- Dining roomGround floor11' 9.3" x 12' 1.2"Other
- Home officeGround floor9' 10.8" x 12' 1.2"Other
- Primary bedroom2nd floor12' 8.3" x 17' 3.4"Other
- Bedroom2nd floor10' 9.1" x 16' 6.4"Other
- Bedroom2nd floor10' 10.3" x 13' 7.3"Other
- Bedroom2nd floor11' 3.4" x 12' 3.2"Other
- Family roomLower12' 6.3" x 23' 4.3"Other
- BedroomLower11' 11.7" x 12' 6"Other
- Recreation RoomLower7' 9.7" x 10' 10.7"Other
- FoyerGround floor6' 4.3" x 6' 9.4"Other
Listing Agents
Request More Information
Request More Information
Location
236 York Mills Rd, Toronto, Ontario, M2L 1L1 Canada
Around this property
Information about the area within a 5-minute walk of this property.
Request Neighbourhood Information
Learn more about the neighbourhood and amenities around this home
Request NowPayment Calculator
- $
- %$
- %
- Principal and Interest 0
- Property Taxes 0
- Strata / Condo Fees 0

