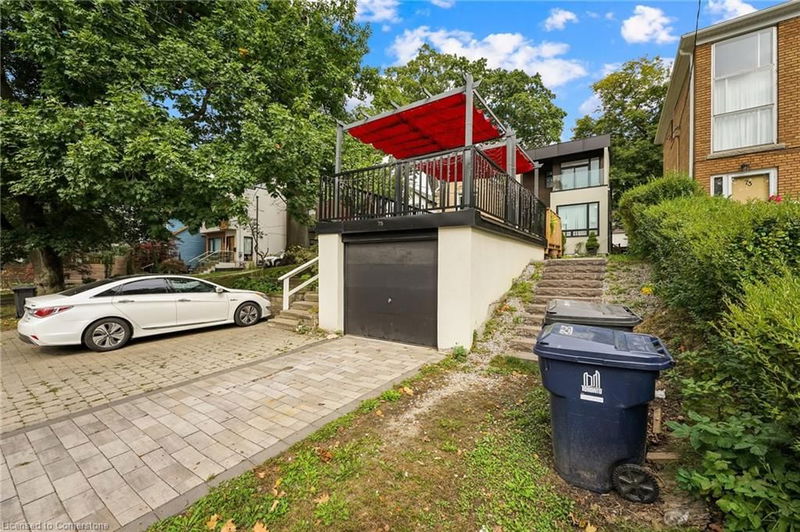Key Facts
- MLS® #: 40657276
- Property ID: SIRC2123003
- Property Type: Residential, Single Family Detached
- Living Space: 2,150 sq.ft.
- Bedrooms: 3+1
- Bathrooms: 4+1
- Parking Spaces: 3
- Listed By:
- CMI REAL ESTATE INC
Property Description
PRIME LOCATION! In the heart of THE BEACHES, presenting a charming contemporary 2-storey detached less than 5-yr old w/ exquisite modern timeless finishes offering 3+1bed, 5 bath approx 2000sqft of luxury living space situated on a 25X115ft lot. *Live steps to top rated schools, parks, Woodbine Beach, beach clubs, boardwalk, Major Hwys, & public Transit* Mins to downtown Toronto! Enjoy private interlock driveway & garage parking. Venture up the front stairs to the roof-top gazebo & deck in the front yard ideal for summer family entertainment. Front covered porch w/ soaring ceilings. Single swing door entry into the bright foyer presenting 10ft ceilings opening onto the front living comb w/ dining room. *Hardwood flooring & potlights thru-out* Step into the Eat-in Chef’s kitchen w/ upgraded tall cabinetry, newer SS appliances, Quartz counters, modern backsplash, & centre breakfast island. Spacious back family room W/O to side yard & deck. Gorgeous riser-less hardwood staircase w/ wrought iron rails leads to 2nd lvl w/ 3-primary suites all w/ ensuite-privileges. Finishes basement w/ one bedroom & one full bathroom perfect for in-laws or guest accommodation. Do not miss the chance to own this modern detached in the heart of The Beaches one of the most sought-after locations. Book your Private showing now!
Rooms
- TypeLevelDimensionsFlooring
- Family roomMain11' 6.1" x 17' 3"Other
- Living roomMain19' 1.9" x 9' 4.9"Other
- Dining roomMain12' 2" x 9' 6.1"Other
- KitchenMain12' 8.8" x 7' 10"Other
- FoyerMain10' 4.8" x 7' 6.1"Other
- Primary bedroom2nd floor14' 11.1" x 13' 8.1"Other
- Bedroom2nd floor10' 2" x 13' 8.9"Other
- Bedroom2nd floor14' 2" x 10' 5.9"Other
- BedroomLower15' 8.9" x 8' 6.3"Other
- BathroomLower4' 9" x 8' 6.3"Other
- Recreation RoomLower28' 8.8" x 10' 7.8"Other
- BathroomMain5' 6.9" x 5' 8.1"Other
- Bathroom2nd floor5' 10.2" x 7' 6.9"Other
- Bathroom2nd floor6' 11.8" x 6' 11.8"Other
Listing Agents
Request More Information
Request More Information
Location
75 Kenilworth Avenue, Toronto, Ontario, M4L 3S4 Canada
Around this property
Information about the area within a 5-minute walk of this property.
Request Neighbourhood Information
Learn more about the neighbourhood and amenities around this home
Request NowPayment Calculator
- $
- %$
- %
- Principal and Interest 0
- Property Taxes 0
- Strata / Condo Fees 0

