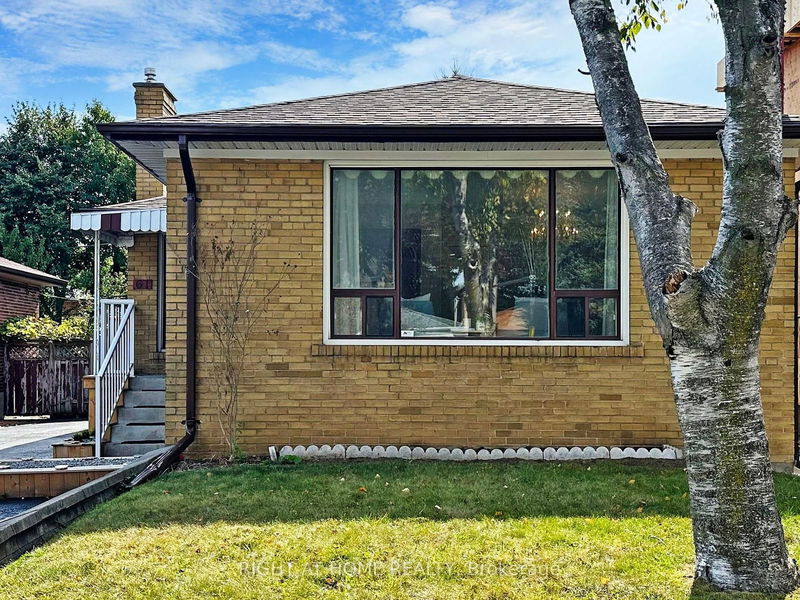Key Facts
- MLS® #: E9389773
- Property ID: SIRC2122889
- Property Type: Residential, Single Family Detached
- Lot Size: 5,734.76 sq.ft.
- Bedrooms: 3+2
- Bathrooms: 2
- Additional Rooms: Den
- Parking Spaces: 5
- Listed By:
- RIGHT AT HOME REALTY
Property Description
Welcome Home! Lovingly Cared for 3 Bedroom Raised Bungalow with Finished Basement in a Quiet Neighbourhood in the Heart of Scarborough. This Clean and Bright Home has been Updated and well maintained by the same family of non-smokers for 45 years! Your children will love the Large Back Yard. Bathroom was Completely Re-Modelled and Modernized. Interior doors have been updated. Kitchen and Windows have been Updated. Much of the house has been Freshly Professionally Painted. This Lovely Home Features a Spacious Basement with Endless Possibilities, Perfect for Transforming one of the rooms into a Gourmet Kitchen. With Ample Square Footage and Existing Plumbing, this area offers a Fantastic Opportunity for an Open Concept Design that flows seamlessly with the rest of the house!
Rooms
- TypeLevelDimensionsFlooring
- Living roomMain11' 9.7" x 18' 8"Other
- Dining roomMain8' 9.1" x 9' 10.8"Other
- KitchenMain9' 3" x 10' 5.1"Other
- Primary bedroomMain10' 4" x 12' 7.1"Other
- BedroomMain8' 9.9" x 11' 3"Other
- BedroomMain9' 5.7" x 10' 1.2"Other
- Family roomBasement11' 4.2" x 13' 3.8"Other
- Recreation RoomBasement11' 5.7" x 17' 5"Other
- BedroomBasement9' 1.8" x 12' 9.1"Other
- BedroomBasement8' 11.8" x 12' 9.1"Other
Listing Agents
Request More Information
Request More Information
Location
61 Citadel Dr, Toronto, Ontario, M1K 4S3 Canada
Around this property
Information about the area within a 5-minute walk of this property.
Request Neighbourhood Information
Learn more about the neighbourhood and amenities around this home
Request NowPayment Calculator
- $
- %$
- %
- Principal and Interest 0
- Property Taxes 0
- Strata / Condo Fees 0

