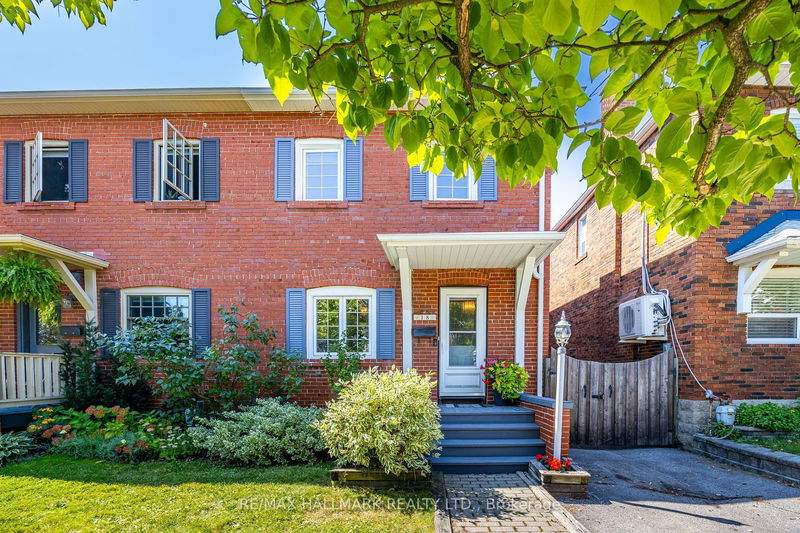Key Facts
- MLS® #: C9387283
- Property ID: SIRC2120989
- Property Type: Residential, Townhouse
- Lot Size: 2,516.76 sq.ft.
- Bedrooms: 3+1
- Bathrooms: 2
- Additional Rooms: Den
- Parking Spaces: 2
- Listed By:
- RE/MAX HALLMARK REALTY LTD.
Property Description
RARE OPPORTUNITY to own this stunning, Extra-Wide Family Home situated on a 25-Foot Lot in one of the city's most HIGHLY Sought-After Neighborhoods. PARKING is never an issue with a PRIVATE Driveway accommodating up to 2 CARS plus extra room for storage. Boasting a Spacious, Detached-Like Feel, this beautifully renovated home features an ULTRA-BRIGHT Family Room flooded with natural light, perfect for cozy gatherings or quiet evenings. This property is located in the heart of Lawrence Park North, where the Walkability is off the Charts. Just a few STEPS Away to Woburn Park, SHOPS on Yonge Street, the SUBWAY, and the LOCAL LIBRARY. Families will LOVE the proximity to TOP-RATED schools, including Bedford Park, Blessed Sacrament, and Lawrence Park High School, all within WALKING distance. The MAIN level offers a seamless flow from the RENOVATED kitchen to the WALK-OUT BACKYARD, where you'll find a LOVELY OUTDOOR space surrounded by mature trees an ideal area with ample room to run around and enjoy being outside. With a convenient SIDE ENTRANCE and a FULLY Finished basement, this home offers flexibility, featuring a REC-ROOM, FULL BATHROOM, LAUNDRY, and an additional BEDROOM or OFFICE with a WALK-IN CLOSET. Don't miss this INCREDIBLE OPPORTUNITY to own a WELL MAINTAINED, TURN-KEY property in a PRIME LOCATION. This turn-key home is ready to meet all your family's needs in one of the most DESIRABLE NEIGHBOURHOODS in TORONTO. SCHEDULE a VIEWING TODAY and experience this incredible home firsthand.
Rooms
- TypeLevelDimensionsFlooring
- FoyerGround floor6' 2" x 9' 1.4"Other
- Living roomGround floor10' 6.3" x 15' 5.8"Other
- Dining roomGround floor10' 6.3" x 16' 2.4"Other
- Family roomGround floor9' 6.5" x 9' 9.3"Other
- Breakfast RoomGround floor7' 5.3" x 9' 8.9"Other
- KitchenGround floor7' 6.5" x 11' 6.9"Other
- Primary bedroom2nd floor10' 9.5" x 14' 5"Other
- Bedroom2nd floor9' 10.8" x 14' 1.6"Other
- Bedroom2nd floor6' 9.8" x 12' 2"Other
- Recreation RoomLower17' 3.3" x 22' 2.5"Other
- BedroomLower8' 6.3" x 10' 5.9"Other
Listing Agents
Request More Information
Request More Information
Location
18 Jedburgh Rd, Toronto, Ontario, M5M 3J6 Canada
Around this property
Information about the area within a 5-minute walk of this property.
Request Neighbourhood Information
Learn more about the neighbourhood and amenities around this home
Request NowPayment Calculator
- $
- %$
- %
- Principal and Interest 0
- Property Taxes 0
- Strata / Condo Fees 0

