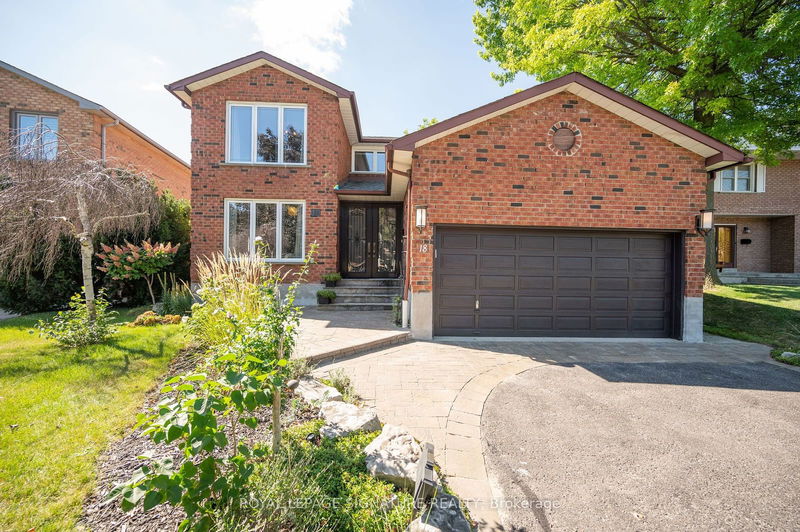Key Facts
- MLS® #: W9384910
- Property ID: SIRC2119358
- Property Type: Residential, Single Family Detached
- Lot Size: 5,159.44 sq.ft.
- Year Built: 31
- Bedrooms: 4+2
- Bathrooms: 4
- Additional Rooms: Den
- Parking Spaces: 8
- Listed By:
- ROYAL LEPAGE SIGNATURE REALTY
Property Description
Welcome to this remarkable 2-storey oasis nestled Within The Highly Coveted Community Of Centennial Park. Situated on a mature Cul-De-Sac. this property boasts proximity to an array of amenities, including trails, parks, golf course, shopping, public transit & more! The open concept kitchen is a culinary delight merging seamlessly with the dining and living areas perfect for entertaining. Large Windows usher in natural light enhancing the home's warmth while a modern wood-burning F/P in the living area beckons on cooler nights. Upper level features 4 spacious Bedrms with an exquisite 4pcensuite in the primary. The Finished Basement offers an expansive canvas for your creativity. 2 guest Bedrms provide comfort and privacy for guests or family W/3Pc Bathrm. Fully Fenced Backyard where mature trees cloak the property offers privacy and a sense of tranquility. The backyard includes a luxurious hot tub and Multiple Private Entry Points Leading To Stone Patio. Your dream lifestyle awaits!
Rooms
- TypeLevelDimensionsFlooring
- Living roomGround floor24' 4.9" x 11' 6.1"Other
- Family roomGround floor18' 5.3" x 11' 6.1"Other
- Dining roomGround floor18' 1.4" x 11' 6.7"Other
- KitchenGround floor16' 4.4" x 11' 5"Other
- FoyerGround floor8' 4.5" x 6' 5.1"Other
- Primary bedroom2nd floor15' 11.7" x 14' 10.3"Other
- Bedroom2nd floor12' 10.3" x 13' 11.3"Other
- Bedroom2nd floor11' 2.2" x 11' 8.5"Other
- Bedroom2nd floor13' 9.7" x 11' 5.7"Other
- Recreation RoomBasement18' 6" x 35' 1.6"Other
- BedroomBasement10' 1.6" x 11' 4.2"Other
- BedroomBasement15' 6.2" x 11' 4.2"Other
Listing Agents
Request More Information
Request More Information
Location
18 Esposito Crt, Toronto, Ontario, M9C 5H6 Canada
Around this property
Information about the area within a 5-minute walk of this property.
Request Neighbourhood Information
Learn more about the neighbourhood and amenities around this home
Request NowPayment Calculator
- $
- %$
- %
- Principal and Interest 0
- Property Taxes 0
- Strata / Condo Fees 0

