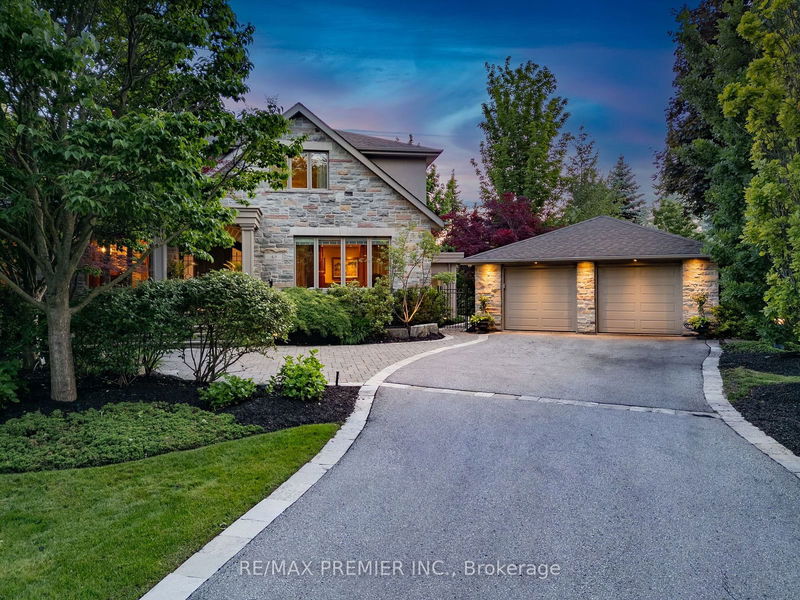Key Facts
- MLS® #: W9385477
- Property ID: SIRC2119333
- Property Type: Residential, Single Family Detached
- Lot Size: 9,893.52 sq.ft.
- Bedrooms: 4
- Bathrooms: 4
- Additional Rooms: Den
- Parking Spaces: 14
- Listed By:
- RE/MAX PREMIER INC.
Property Description
Exquisite 2-storey home on a pie-shaped lot backing onto the 14th hole of the Prestigious St. Georges Golf and Country Club. Features include a natural stone exterior, a luxurious sunken living room with gas fireplace, an elegant dining room & built-in wall units. The chefs kitchen comes complete with Custom Cabinetry, Caesar stone countertops & top-of-the-line appliances. The primary bedroom boasts a 6-piece ensuite with an upgraded walk-in closet and spa-like ensuite. Three spacious additional bedrooms w/built in desks and closet organizers. The fully finished walk-up basement includes a stunning wine cellar, billiards room, full kitchen, living room with gas fireplace, and laundry room. Perfect for extra living space or an in-law suite. An entertainer's delight awaits outside, enjoy the sprawling lush backyard showcasing an inground pool, stone patio, built-in BBQ & stone pizza oven. 2-car tandem garage with plenty of storage. Secluded paradise awaits!
Rooms
- TypeLevelDimensionsFlooring
- Living roomMain17' 1.5" x 19' 5"Other
- Dining roomMain13' 5.8" x 22' 2.5"Other
- KitchenMain18' 2.1" x 22' 6.8"Other
- Family roomMain13' 9.3" x 23' 8.6"Other
- Home officeMain11' 1.8" x 13' 4.2"Other
- Primary bedroom2nd floor15' 6.2" x 18' 9.1"Other
- Bedroom2nd floor13' 10.1" x 14' 9.1"Other
- Bedroom2nd floor12' 9.4" x 14' 8.7"Other
- Bedroom2nd floor10' 3.6" x 14' 9.5"Other
- KitchenBasement12' 8.8" x 12' 11.9"Other
- Family roomBasement15' 5.8" x 25' 3.9"Other
- Recreation RoomBasement13' 4.6" x 21' 7.8"Other
Listing Agents
Request More Information
Request More Information
Location
43 Edenvale Cres, Toronto, Ontario, M9A 4A5 Canada
Around this property
Information about the area within a 5-minute walk of this property.
Request Neighbourhood Information
Learn more about the neighbourhood and amenities around this home
Request NowPayment Calculator
- $
- %$
- %
- Principal and Interest 0
- Property Taxes 0
- Strata / Condo Fees 0

