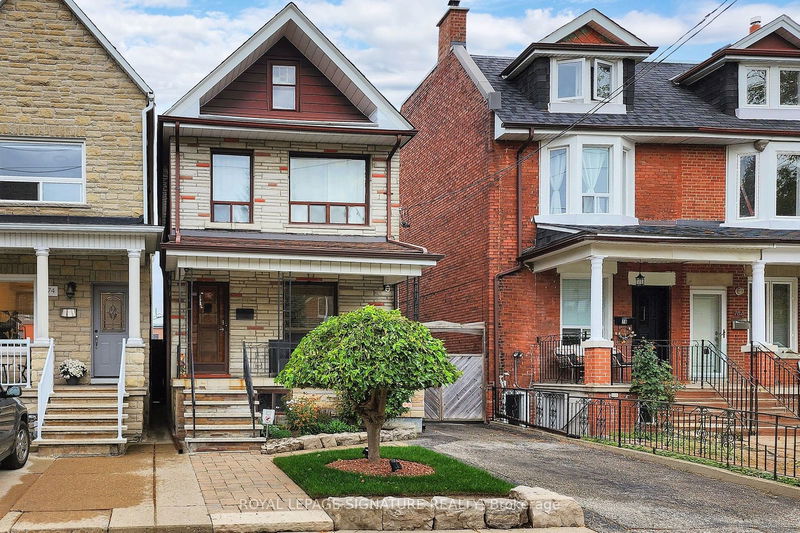Key Facts
- MLS® #: W9385074
- Property ID: SIRC2119320
- Property Type: Residential, Single Family Detached
- Lot Size: 3,275 sq.ft.
- Year Built: 100
- Bedrooms: 4
- Bathrooms: 2
- Additional Rooms: Den
- Parking Spaces: 3
- Listed By:
- ROYAL LEPAGE SIGNATURE REALTY
Property Description
This comfortable home has been cherished by the same family for over 60 years. Situated on a 25-foot-wide lot in one of the most desirable pockets of Toronto, it is available for the first time in generations. The spacious and light-filled property features three large and one smaller bedroom (now used as a dressing room) and 2 updated bathrooms. The expansive front porch is perfect for summer evenings on this friendly street. The living room, dining room (recently used as a bedroom) and family-sized kitchen all have large windows, high ceilings and excellent natural light thanks to the wide lot. A rear mudroom is the practical space that every house needs. A fully-tiled basement offers a cozy Recreation Room and the second bathroom as well as separate rooms for Storage/Mechanical and Laundry. With direct access to the rear yard through an exterior stair, there is the potential for a future secondary suite. The property offers a private driveway as well as a detached double garage accessed via the lane, an incredibly rare find. The rear yard has been meticulously maintained and offers a natural gas connection for your barbeque. The large lot size allows for incredible opportunities for future growth. The house can be expanded with a rear addition, a third floor addition or even a side addition. A substantial laneway suite would also be permitted. A detailed Development Report is available on request. Prepared by a professional planning consultant, this report outlines the many expansion possibilities for the property, including multiplex. Located on, arguably, the most attractive block of Westmoreland Avenue, this home is just steps away from local amenities including schools, parks, shopping, restaurants and public transit. It blends the inherent charm of an older property with the endless potential for creative expansion that is only possible on a lot of this width and depth. Your future forever-home is waiting to be revealed at this extraordinary property.
Rooms
- TypeLevelDimensionsFlooring
- Living roomGround floor10' 7.9" x 11' 7.3"Other
- Dining roomGround floor9' 6.5" x 12' 7.9"Other
- KitchenGround floor9' 10.5" x 15' 2.2"Other
- Mud RoomGround floor4' 11" x 8' 4.3"Other
- Primary bedroom2nd floor9' 1.8" x 11' 11.7"Other
- Bedroom2nd floor5' 6.1" x 7' 10.4"Other
- Bedroom2nd floor9' 1.8" x 12' 1.2"Other
- Bedroom2nd floor9' 1.8" x 9' 11.2"Other
- Recreation RoomBasement14' 8.7" x 15' 11.7"Other
- FurnaceBasement10' 3.6" x 14' 8.7"Other
- Laundry roomBasement9' 10.5" x 12' 4.4"Other
Listing Agents
Request More Information
Request More Information
Location
76 Westmoreland Ave, Toronto, Ontario, M6H 2Z7 Canada
Around this property
Information about the area within a 5-minute walk of this property.
Request Neighbourhood Information
Learn more about the neighbourhood and amenities around this home
Request NowPayment Calculator
- $
- %$
- %
- Principal and Interest 0
- Property Taxes 0
- Strata / Condo Fees 0

