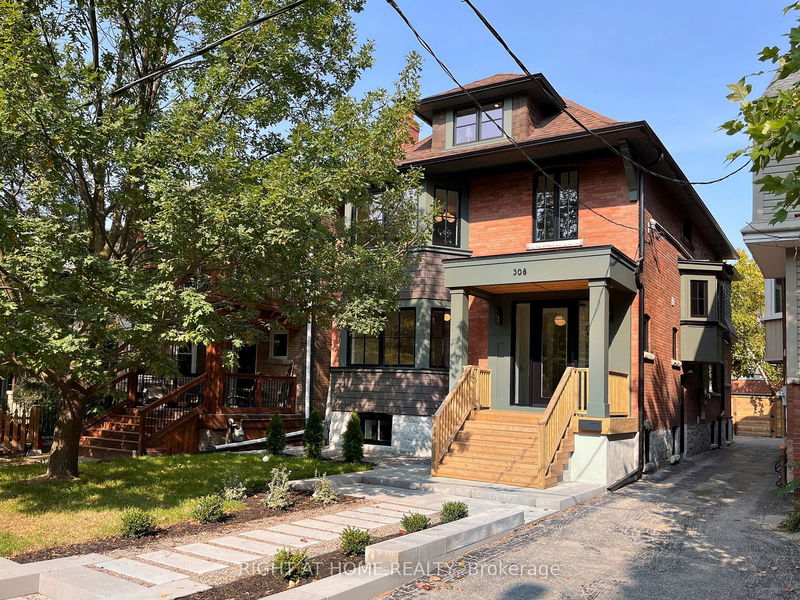Key Facts
- MLS® #: W9384558
- Property ID: SIRC2118825
- Property Type: Residential, Single Family Detached
- Lot Size: 4,121 sq.ft.
- Bedrooms: 4+1
- Bathrooms: 5
- Additional Rooms: Den
- Parking Spaces: 3
- Listed By:
- RIGHT AT HOME REALTY
Property Description
Welcome to this exquisitely renovated Edwardian home, a true gem just steps to High Park. This beautiful property boasts timeless elegance and character, with intricate exterior details and beautifully landscaped grounds. Everything has been updated, both in front and behind the walls - all new electrical, plumbing, and HVAC - with the utmost thoughtfulness. The spacious interior features many architectural elements throughout, and includes a large living room and dining room that is perfect for entertaining guests, with built-ins throughout that enhance everyday living. The light-filled gourmet kitchen is a chef's dream, complete with built-in appliances, a gas rangetop, a large island, and a walk-in pantry. The second floor has the must-see primary retreat - complete with a spa-like primary ensuite, as well as a stylish walk-in closet. The second floor also boasts an additional bedroom with a den, while the third floor has two more spacious bedrooms. Step down to the basement to find additional living space that could serve as a nanny suite, or as an entertainment area. The completely private backyard features a gated driveway with a detached garage, while the beautifully landscaped rear garden is an entertainer's dream.
Rooms
- TypeLevelDimensionsFlooring
- Living roomGround floor11' 5.7" x 17' 8.5"Other
- Dining roomGround floor11' 5.7" x 18' 8.4"Other
- Primary bedroom2nd floor21' 11.7" x 15' 11"Other
- Bedroom2nd floor11' 5.7" x 10' 9.9"Other
- Den2nd floor6' 10.6" x 5' 10.8"Other
- Bedroom3rd floor14' 5.2" x 12' 1.6"Other
- Bedroom3rd floor14' 5.2" x 12' 9.5"Other
- Recreation RoomBasement21' 3.9" x 21' 11.7"Other
- BedroomBasement19' 8.2" x 14' 1.2"Other
Listing Agents
Request More Information
Request More Information
Location
308 Wright Ave, Toronto, Ontario, M6R 1L9 Canada
Around this property
Information about the area within a 5-minute walk of this property.
Request Neighbourhood Information
Learn more about the neighbourhood and amenities around this home
Request NowPayment Calculator
- $
- %$
- %
- Principal and Interest 0
- Property Taxes 0
- Strata / Condo Fees 0

