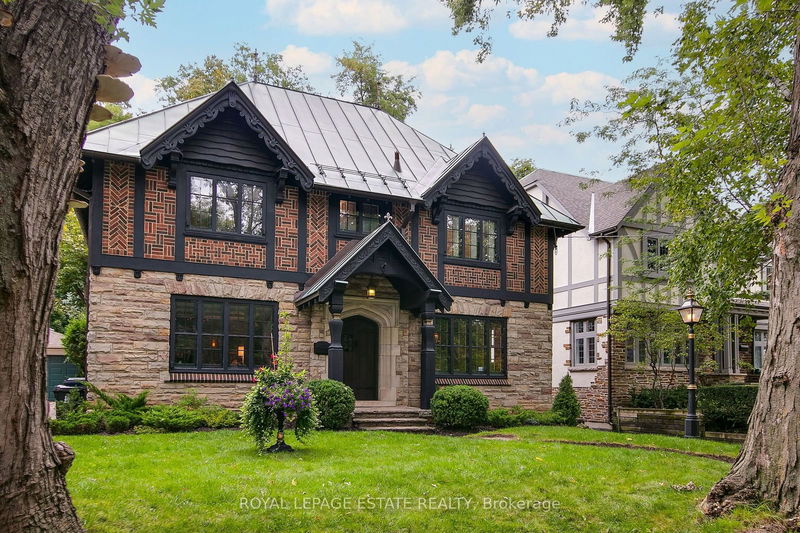Key Facts
- MLS® #: W9382412
- Property ID: SIRC2116560
- Property Type: Residential, Single Family Detached
- Lot Size: 6,287.79 sq.ft.
- Year Built: 51
- Bedrooms: 4
- Bathrooms: 5
- Additional Rooms: Den
- Parking Spaces: 6
- Listed By:
- ROYAL LEPAGE ESTATE REALTY
Property Description
A rare find, this stately Tudor Revival Heritage home, formally recognized for its architectural significance to The Kingsway, exudes timeless elegance and character. A Home Smith original and situated on one of the community's most prestigious streets, this 4 bedroom family home boasts unparalleled craftmanship and the finest of materials on a treed 50' x 125' lot. Welcoming is the facade of Humber stone with herringbone design brickwork as is the desirable center hall plan. Inside you are greeted by a hearth-adorned living room, over-mantle carvings and rich wide plank hardwood flooring throughout. An updated kitchen with creamy Caesarstone (2018), breakfast nook and paneled study (PH.D Design 2007) overlook a spacious yard with steel planters and perennial gardens. The basement features a rec room with a fireplace, cold storage, a cheerful kitchen - and even a shower for the family dog. The impressive detached double car garage and garden shed have been painstakingly created to complement the home's original design and has great potential for expansion. Notable are the residence's stunning copper roof and a newly paved driveway (2024) for added peace of mind. Convenient access to TTC, shops, cafes, restaurants, esteemed Lambton-Kingsway schools, golf, downtown and the airport. The picturesque Old Mill Inn landmark and a leisurely stroll along the Humber River are just moments away. Not to be missed!
Rooms
- TypeLevelDimensionsFlooring
- Living roomMain13' 10.9" x 22' 4.1"Other
- Dining roomMain12' 11.1" x 13' 6.9"Other
- KitchenMain8' 9.1" x 13' 6.9"Other
- Breakfast RoomMain8' 7.1" x 9' 8.9"Other
- StudyMain9' 3.8" x 9' 8.9"Other
- Primary bedroom2nd floor13' 6.9" x 15' 1.8"Other
- Bedroom2nd floor11' 10.1" x 13' 10.1"Other
- Bedroom2nd floor10' 2" x 12' 8.8"Other
- Bedroom3rd floor11' 10.7" x 12' 8.8"Other
- Recreation RoomBasement12' 9.1" x 20' 1.7"Other
- KitchenBasement12' 2.8" x 12' 9.9"Other
- Laundry roomBasement12' 2.8" x 12' 9.9"Other
Listing Agents
Request More Information
Request More Information
Location
12 King Georges Rd, Toronto, Ontario, M8X 1K7 Canada
Around this property
Information about the area within a 5-minute walk of this property.
Request Neighbourhood Information
Learn more about the neighbourhood and amenities around this home
Request NowPayment Calculator
- $
- %$
- %
- Principal and Interest 0
- Property Taxes 0
- Strata / Condo Fees 0

