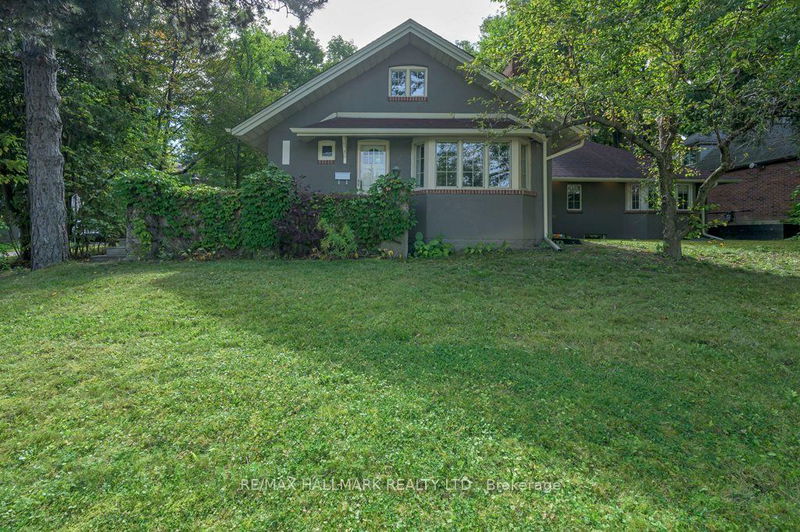Key Facts
- MLS® #: C9380984
- Property ID: SIRC2113608
- Property Type: Residential, Single Family Detached
- Lot Size: 10,875 sq.ft.
- Bedrooms: 2+2
- Bathrooms: 4
- Additional Rooms: Den
- Parking Spaces: 2
- Listed By:
- RE/MAX HALLMARK REALTY LTD.
Property Description
Explore The Endless Potential Of 26 Whitman Street, A Light-Filled Bungalow Offering 2+2 Bedrooms, 4 Full Bathrooms And Situated On A Spacious 75 Ft X 145 Ft Mature Treed Lot. Whether You're Ready To Move In And Enjoy The Home As Is Or Start Planning Your Dream Renovation, This Property Offers Flexibility And An Incredible Opportunity For Additional Income With Two Self-Contained Lower-Level Suites.The Main Floor Boasts A Large, Open Concept Living And Dining Area With Vaulted Ceilings, Creating An Airy And Welcoming Space Perfect For Entertaining. The Skylit Kitchen Includes A Breakfast Area And Opens To A Backyard Oasis Through A Sliding Glass Door Walk-Out To The Private Backyard. The Primary Bedroom Features A Generous Ensuite Bath And A Walk-In Closet For Ample Storage. With Hardwood Floors Throughout The Main Floor And Tons Of Natural Light, This Home Feels Bright And Spacious.The Lower Level Is Uniquely Designed With Two Separate Suites, Making It Ideal For Multi-Generational Living, Nanny Accommodations, Or As Income-Generating Rental Units. Upgrades To The Home Include A Newer Furnace (2020), Eavestroughs And Downpipes (2024), And With A 200 Amp Electrical Service And Ceiling Joists Ready To Support A Second-Floor Addition, Theres Ample Opportunity To Expand And Customize The Existing Square Footage. What A Great Opportunity!All Of This Is Located Just Steps From Public Transit And Only A Few Short Minutes From Shopping At Yonge & Steeles And The Finch Subway Station. Convenience, Income Potential, And The Option For Future Expansion Are The Buzzwords For This Great Home. Don't Miss Out!
Rooms
- TypeLevelDimensionsFlooring
- Living roomMain22' 2.1" x 36' 1.4"Other
- Dining roomMain11' 6.1" x 11' 10.1"Other
- KitchenMain11' 6.1" x 11' 8.5"Other
- Primary bedroomMain13' 8.9" x 16' 10.3"Other
- BedroomMain12' 11.1" x 14' 7.1"Other
- Laundry roomMain5' 11.2" x 10' 10.7"Other
- Living roomLower20' 10.7" x 26' 2"Other
- Dining roomLower20' 10.7" x 26' 2"Other
- BedroomLower14' 9.5" x 29' 10.6"Other
- BedroomLower9' 8.9" x 10' 4.4"Other
- UtilityLower9' 3.4" x 10' 4.8"Other
- WorkshopLower7' 10" x 18' 11.5"Other
Listing Agents
Request More Information
Request More Information
Location
26 Whitman St, Toronto, Ontario, M2M 2W4 Canada
Around this property
Information about the area within a 5-minute walk of this property.
Request Neighbourhood Information
Learn more about the neighbourhood and amenities around this home
Request NowPayment Calculator
- $
- %$
- %
- Principal and Interest 0
- Property Taxes 0
- Strata / Condo Fees 0

