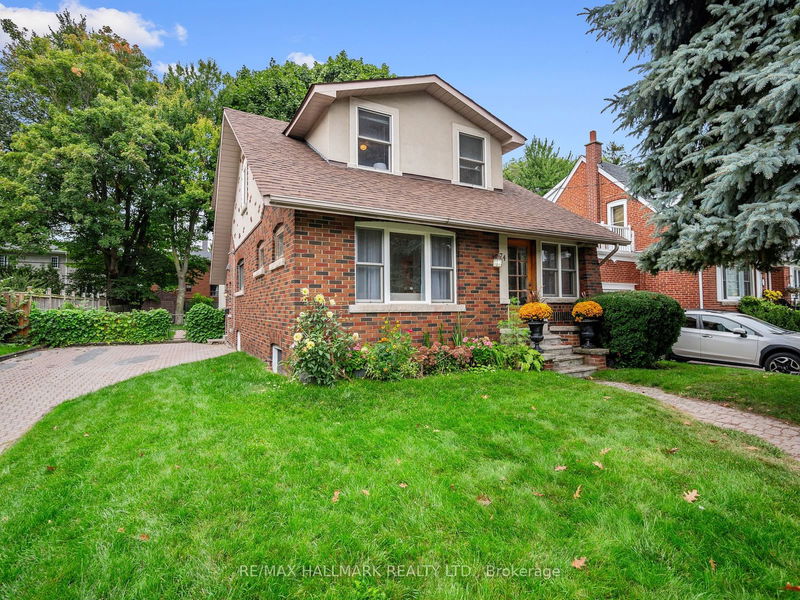Key Facts
- MLS® #: E9379633
- Property ID: SIRC2113555
- Property Type: Residential, Single Family Detached
- Lot Size: 6,250 sq.ft.
- Bedrooms: 3+1
- Bathrooms: 3
- Additional Rooms: Den
- Parking Spaces: 4
- Listed By:
- RE/MAX HALLMARK REALTY LTD.
Property Description
This charming 3+1 bedroom, 3-bathroom, 2-story home is ideally located in the coveted Chine Drive PS & R.H King Academy districts. Set on an expansive 50ft x 125ft lot, this home offers a comfortable & inviting space for family living. As you enter through the enclosed front porch, you're greeted by the warmth & character that flow throughout the house. The main floor features hardwood floors, a welcoming living room with a large picture window, crown moulding, lovely stained-glass accents, and a private dining room perfect for family meals. The heart of the home is the kitchen, offering plenty of cupboard space, a breakfast nook, and a versatile office/homework area where kids can finish their schoolwork while dinner is being prepared. Skylights fill the family room with natural light & feature a gas fireplace, the perfect space to unwind at the end of the day. Step outside through the French doors into the fenced backyard, ideal for entertaining, BBQs, or watching the kids play. The main floor also includes a convenient powder room. Upstairs, the primary bedroom offers a peaceful retreat with double closets & large window that overlooks the backyard. The 2nd & 3rd bedrooms are generous in size, each with a closet & large window. They share a well-sized 4pc bathroom, adding comfort and convenience. The 2nd-flr laundry room is thoughtfully designed, with a sink, counter space, and ample storage to keep everything tidy and organized. On the lower level, the sunken rec room offers a perfect spot for family fun: movie nights, games, or a playroom for the kids. There's also an additional 4th bedroom with 4pc bathroom, suitable for guests or older children. This home offers a private driveway with 4 car parking and is surrounded by all the amenities a family could need. Grocery stores, shopping, restaurants & numerous parks are all within walking distance.
Rooms
- TypeLevelDimensionsFlooring
- Living roomMain15' 5" x 12' 4.4"Other
- Dining roomMain13' 3.8" x 9' 10.5"Other
- KitchenMain16' 4" x 12' 9.4"Other
- Breakfast RoomMain8' 7.1" x 9' 9.3"Other
- Family roomMain11' 10.9" x 22' 6.4"Other
- Laundry room2nd floor10' 9.9" x 5' 4.9"Other
- Bedroom2nd floor10' 9.9" x 13' 2.2"Other
- Bedroom2nd floor11' 10.9" x 10' 10.3"Other
- Primary bedroom2nd floor15' 8.5" x 11' 1.4"Other
- Recreation RoomBasement10' 9.1" x 20' 11.9"Other
- BedroomBasement18' 7.2" x 9' 10.8"Other
Listing Agents
Request More Information
Request More Information
Location
74 Kelsonia Ave, Toronto, Ontario, M1M 1B3 Canada
Around this property
Information about the area within a 5-minute walk of this property.
Request Neighbourhood Information
Learn more about the neighbourhood and amenities around this home
Request NowPayment Calculator
- $
- %$
- %
- Principal and Interest 0
- Property Taxes 0
- Strata / Condo Fees 0

