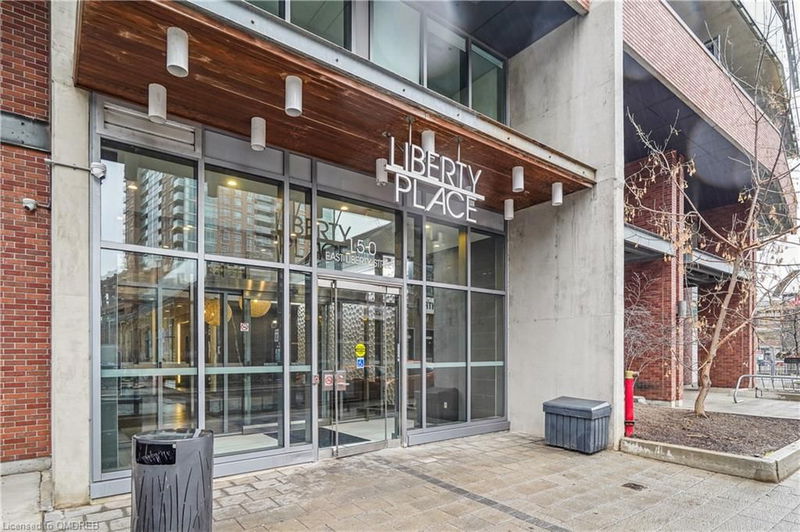Key Facts
- MLS® #: 40652361
- Property ID: SIRC2111718
- Property Type: Residential, Condo
- Living Space: 830 sq.ft.
- Year Built: 2014
- Bedrooms: 1
- Bathrooms: 1+1
- Parking Spaces: 1
- Listed By:
- Berkshire Hathaway HomeServices West Realty
Property Description
Indulge in the epitome of urban sophistication within this luxurious 2-storey loft-style condo. Embraced by 18-foot floor-to-ceiling windows, the space is bathed in natural light, creating an airy and expansive ambiance. Step onto the sprawling, sun-drenched balcony spanning over 100 sq ft, where seamless indoor-outdoor living beckons, ideal for both relaxation and entertaining. Inside, the open-concept living and dining area exudes effortless elegance, seamlessly blending with a modern quartz countertop kitchen adorned with premium stainless steel appliances. Ascend upstairs to discover a generously sized bedroom offering tranquility and privacy. Bespoke touches include wall cutouts, recessed pot lights, a new faucet, and kitchen knobs and custom-made window rolling blinds that enhance both style and functionality. Added conveniences abound with a double-sized storage locker conveniently located on the same floor as the condo, and a premium parking spot near the exit for effortless access. Situated just steps away from TTC, Metro, and a vibrant array of shops, restaurants, and entertainment options - including pubs, banks, LCBO, dry cleaners, salons, a fitness club, and spa - every amenity is at your fingertips, ensuring a lifestyle of unparalleled comfort and convenience.
Rooms
Listing Agents
Request More Information
Request More Information
Location
150 East Liberty Street #2011, Toronto, Ontario, M6K 3R5 Canada
Around this property
Information about the area within a 5-minute walk of this property.
Request Neighbourhood Information
Learn more about the neighbourhood and amenities around this home
Request NowPayment Calculator
- $
- %$
- %
- Principal and Interest 0
- Property Taxes 0
- Strata / Condo Fees 0

