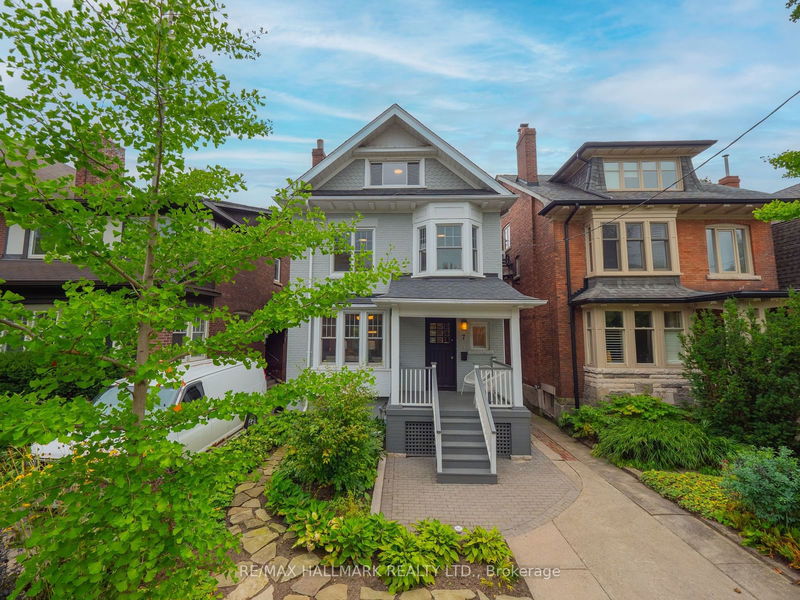Key Facts
- MLS® #: E9378212
- Property ID: SIRC2111400
- Property Type: Residential, Single Family Detached
- Lot Size: 3,052.50 sq.ft.
- Bedrooms: 5
- Bathrooms: 3
- Additional Rooms: Den
- Listed By:
- RE/MAX HALLMARK REALTY LTD.
Property Description
Welcome to 7 Playter Crescent, where classic elegance meets modern living in the heart of prestigious Playter Estates. Nestled within the highly sought-after Jackman School District, this distinguished 3-storey detached home is the epitome of timeless charm and refined sophistication. As you step inside, you are immediately greeted by the warmth of its beautifully preserved architectural details and inviting atmosphere. The home boasts five generously sized bedrooms and three well-appointed bathrooms, making it perfect for family living and entertaining. The main floor features a formal living room adorned with rich hardwood floors, an elegant fireplace, and an abundance of natural light, creating a cozy yet impressive space for gathering. Beyond, the exquisite formal dining room showcases stunning wooden pocket doors and beamed ceiling, providing an ideal backdrop for hosting dinner parties and celebrations. The recently renovated kitchen is a chefs delight, offering extensive counter space, ample storage, and sleek stainless steel appliances that cater to every culinary need. Whether preparing a quick breakfast or a gourmet feast, this kitchen is both stylish and functional. Step outside, and you'll discover a south-facing backyard oasis that feels like your own private retreat. Enveloped by mature trees and lush greenery, this serene space offers unparalleled privacy and tranquility perfect for morning coffees, al fresco dining, or simply unwinding in natures embrace. Situated just steps from the vibrant Danforth, with its eclectic mix of restaurants, shops, and cultural amenities, 7 Playter Crescent offers the best of city living while retaining the charm and community feel of Playter Estates. This is more than just a home its a lifestyle opportunity in one of Toronto's most coveted neighbourhoods
Rooms
- TypeLevelDimensionsFlooring
- Living roomMain13' 4.2" x 16' 4"Other
- Dining roomMain10' 9.5" x 16' 8.7"Other
- KitchenMain9' 8.1" x 13' 1.4"Other
- Breakfast RoomMain6' 9.1" x 8' 11.8"Other
- Primary bedroom2nd floor11' 7.3" x 16' 9.1"Other
- Solarium/Sunroom2nd floor7' 2.5" x 13' 1.4"Other
- Bedroom2nd floor12' 11.5" x 11' 10.7"Other
- Bedroom2nd floor9' 9.7" x 10' 1.6"Other
- Bedroom3rd floor11' 8.1" x 11' 9.3"Other
- Bedroom3rd floor10' 11.1" x 16' 4.4"Other
Listing Agents
Request More Information
Request More Information
Location
7 Playter Cres, Toronto, Ontario, M4K 1S1 Canada
Around this property
Information about the area within a 5-minute walk of this property.
Request Neighbourhood Information
Learn more about the neighbourhood and amenities around this home
Request NowPayment Calculator
- $
- %$
- %
- Principal and Interest 0
- Property Taxes 0
- Strata / Condo Fees 0

