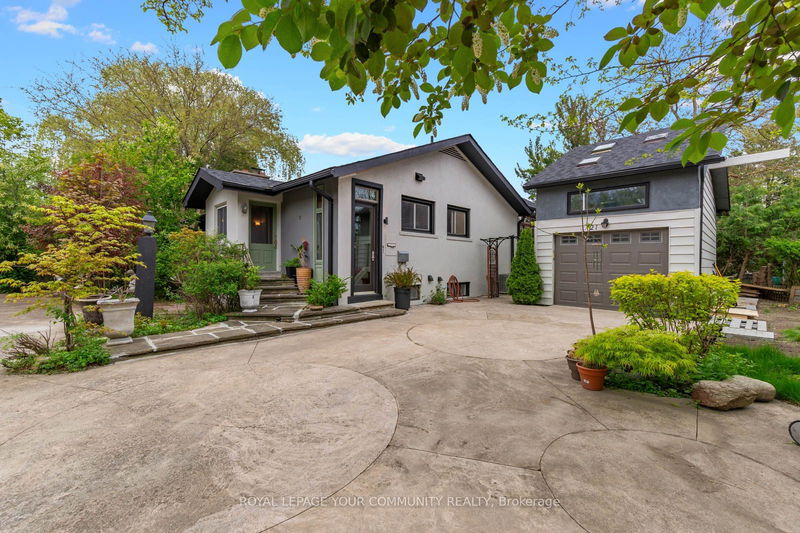Key Facts
- MLS® #: C9375127
- Property ID: SIRC2109448
- Property Type: Residential, Single Family Detached
- Lot Size: 17,881.59 sq.ft.
- Bedrooms: 3+3
- Bathrooms: 3
- Additional Rooms: Den
- Parking Spaces: 7
- Listed By:
- ROYAL LEPAGE YOUR COMMUNITY REALTY
Property Description
Endless potential exists for Families, Residential Developers, Investors and end users! Embrace the tranquil harmony of nature with meticulously maintained park-like setting. Circular concrete drive welcomes you home.92x193 double lot. Newly renovated oversized prime bungalow offers 3+3 beds,3 baths& 3 kitchens. Enjoy the floor to ceiling windows looking over a gorgeous landscaped yard that boasts a roughed in irrigation system. The cathedral ceilings, wrap around deck, crown moldings, designer doors and high baseboards add an elegant feel. Potential to sever into 2 lots (preliminary plans complete).We have 4 separate units that boast 3 separate entrances to the home and 1 to the detached garage that has been converted to a garden suite. Build your dream home on a 10,828 SF sq.ft. lot or sever and put a second dwelling for family or resale; this double lot presents unparalleled opportunity. End users aiming to realize their dream home and capitalize on selling the second lot. Rare Opportunity!
Rooms
- TypeLevelDimensionsFlooring
- BedroomMain13' 10.1" x 21' 7.8"Other
- BedroomMain12' 1.6" x 13' 5.4"Other
- BedroomMain9' 2.6" x 9' 10.8"Other
- KitchenMain33' 2" x 45' 11.9"Other
- Dining roomMain13' 2.6" x 24' 4.1"Other
- BedroomLower13' 3.4" x 25' 9"Other
- BedroomLower12' 10.7" x 13' 3.4"Other
- BedroomLower9' 3.8" x 9' 10.8"Other
- KitchenLower7' 10.3" x 9' 3.4"Other
- KitchenLower10' 7.9" x 13' 7.3"Other
Listing Agents
Request More Information
Request More Information
Location
21 Yewfield Cres, Toronto, Ontario, M3B 2Y4 Canada
Around this property
Information about the area within a 5-minute walk of this property.
Request Neighbourhood Information
Learn more about the neighbourhood and amenities around this home
Request NowPayment Calculator
- $
- %$
- %
- Principal and Interest 0
- Property Taxes 0
- Strata / Condo Fees 0

