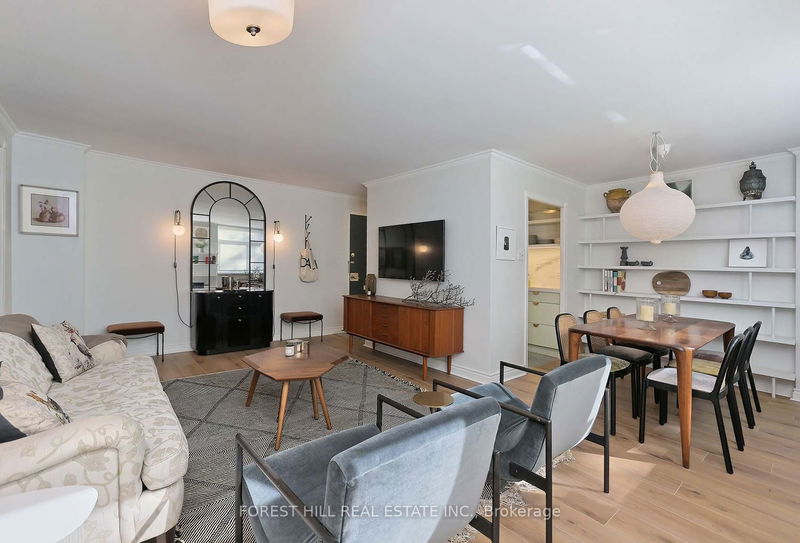Key Facts
- MLS® #: C9375946
- Property ID: SIRC2109432
- Property Type: Residential, Condo
- Bedrooms: 2
- Bathrooms: 2
- Additional Rooms: Den
- Parking Spaces: 1
- Listed By:
- FOREST HILL REAL ESTATE INC.
Property Description
Rarely Available, This Stunning, Professionally Designed And Tastefully Renovated 2 Bedroom, 2 Bathroom Ground Floor Suite Is Sure To Impress. A Boutique, Low Rise, Building Nestled In The Coveted Forest Hill Enclave With Everything At Your Doorstep. A Ground Floor Suite That Provides Easy And Convenient Access In And Out And No Elevator Wait Time. Step Inside This Warm And Inviting, Sun Filled Suite And Enjoy The Spaciousness. The Beautiful, Well-Appointed Kitchen Offers Integrated Appliances And Porcelain Countertops. The Newly Installed Laminate Flooring In The Living Room, Dining Room, Hallway, And Bedrooms Adds A Modern Touch And A Nice Flow Throughout. Being A Corner Unit With A North/West Exposure, There Is An Abundance Of Natural Light. The Well Designed And Functional Layout Lends Itself Perfectly To Comfortable Living And Easy Entertaining. The Ultimate Convenience Of An Underground Parking Spot And A Generous Amount Of Closet Space As Well As An Underground Storage Locker! Maintenance Fees Include All Utilities! Enjoy The Benefit of Close Proximity To The Village Shops And Restaurants And Amenities Such As Greenhouse Juice, Starbucks, Cafe Landwer, Banfi, Mashu Mashu, LCBO, Forest Hill Fitness, Banks, And Galleries. Minutes To The St. Clair West Subway. Truly A Special Opportunity!
Rooms
- TypeLevelDimensionsFlooring
- FoyerFlat5' 2.9" x 3' 4.9"Other
- Living roomFlat12' 6" x 19' 5.8"Other
- Dining roomFlat7' 6.9" x 8' 9.1"Other
- KitchenFlat7' 3" x 6' 7.9"Other
- Primary bedroomFlat11' 3.8" x 11' 10.1"Other
- BathroomFlat3' 10" x 7' 4.9"Other
- BedroomFlat9' 6.1" x 12' 2"Other
- BathroomFlat7' 10.3" x 4' 11"Other
Listing Agents
Request More Information
Request More Information
Location
335 Lonsdale Rd #103, Toronto, Ontario, M5P 1R4 Canada
Around this property
Information about the area within a 5-minute walk of this property.
Request Neighbourhood Information
Learn more about the neighbourhood and amenities around this home
Request NowPayment Calculator
- $
- %$
- %
- Principal and Interest 0
- Property Taxes 0
- Strata / Condo Fees 0

