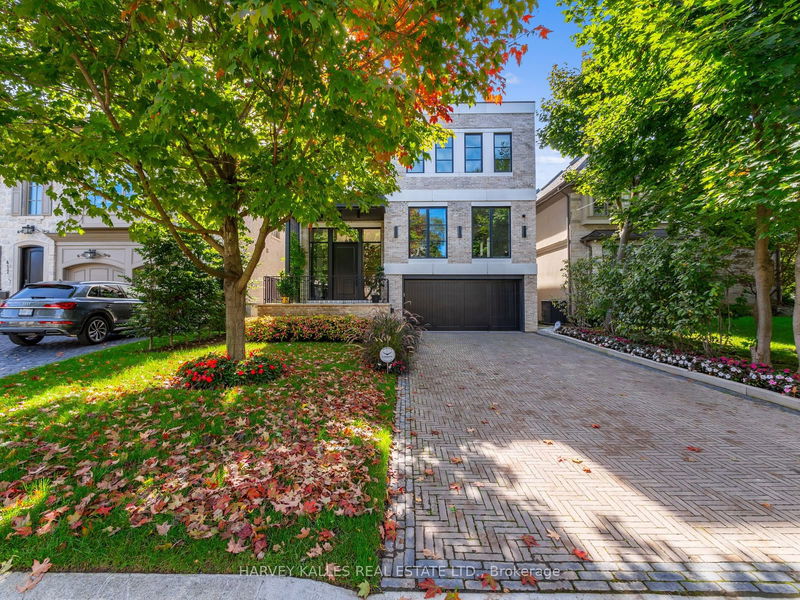Key Facts
- MLS® #: C9376638
- Property ID: SIRC2109365
- Property Type: Residential, Single Family Detached
- Lot Size: 5,360 sq.ft.
- Bedrooms: 5+1
- Bathrooms: 6
- Additional Rooms: Den
- Parking Spaces: 6
- Listed By:
- HARVEY KALLES REAL ESTATE LTD.
Property Description
Nestled on one of the best and quietest blocks of Glengrove Ave in the prestigious Lytton Park, this remarkable residence is surrounded by other prestigious homeowners, adding to the exclusive nature of this sought-after street. Designed, owned & built by a renowned interior designer & architect, this home stands as a testament to superior craftsmanship & attention to detail no expense was spared in its creation. The open-plan layout seamlessly connects the living, dining, and kitchen areas, making it an entertainers dream and perfect for everyday family living. The sophisticated design masterfully blends striking modernist features w/ classical European elements, resulting in a space that is both timeless and contemporary. The combination of clean lines, natural textures, & thoughtful accents fosters a welcoming atmosphere, transforming this residence into an inviting sanctuary. The home is further elevated by some of the most exquisite & thoughtfully executed accent lighting, adding depth and warmth throughout. The kitchen is truly a chefs delight, feat a spacious, free-flowing layout with ample room for a large family to gather and enjoy. It incl a full butlers area for additional prep and storage space, ensuring effortless entertaining. A seamless walkout from the kitchen leads to a fully landscaped, inviting yard perfect for alfresco dining or simply unwinding in the serene surroundings. Upstairs, youll find five well-appointed bdrms, each offering comfort & elegance. The primary bdrm serves as a private retreat w/ a delightfully designed ensuite, featuring high-end finishes & fixtures that exude luxury and style. The fully finished basement expands the living space, offering a mudroom area, a large recreation room, a workout area, a sixth bedroom, and a full home theatre room for movie nights. The highlight is a spa-like retreat room featuring a steam shower and a massive stone tub, providing the ultimate relaxation experience.
Rooms
- TypeLevelDimensionsFlooring
- FoyerMain14' 5.2" x 13' 1.4"Other
- Living roomMain17' 7.2" x 18' 4.4"Other
- Dining roomMain14' 1.2" x 14' 5.2"Other
- KitchenMain20' 11.9" x 19' 4.2"Other
- Family roomMain19' 3.4" x 12' 5.6"Other
- Home officeMain8' 10.2" x 12' 1.6"Other
- Primary bedroom2nd floor17' 7.2" x 16' 4.8"Other
- Bedroom2nd floor14' 1.2" x 13' 1.4"Other
- Bedroom2nd floor14' 1.2" x 11' 5.7"Other
- Bedroom2nd floor11' 1.8" x 14' 5.2"Other
- Bedroom2nd floor9' 10.1" x 12' 1.6"Other
- Recreation RoomLower27' 10.6" x 16' 9.1"Other
Listing Agents
Request More Information
Request More Information
Location
419 Glengrove Ave, Toronto, Ontario, M5N 1X1 Canada
Around this property
Information about the area within a 5-minute walk of this property.
Request Neighbourhood Information
Learn more about the neighbourhood and amenities around this home
Request NowPayment Calculator
- $
- %$
- %
- Principal and Interest 0
- Property Taxes 0
- Strata / Condo Fees 0

