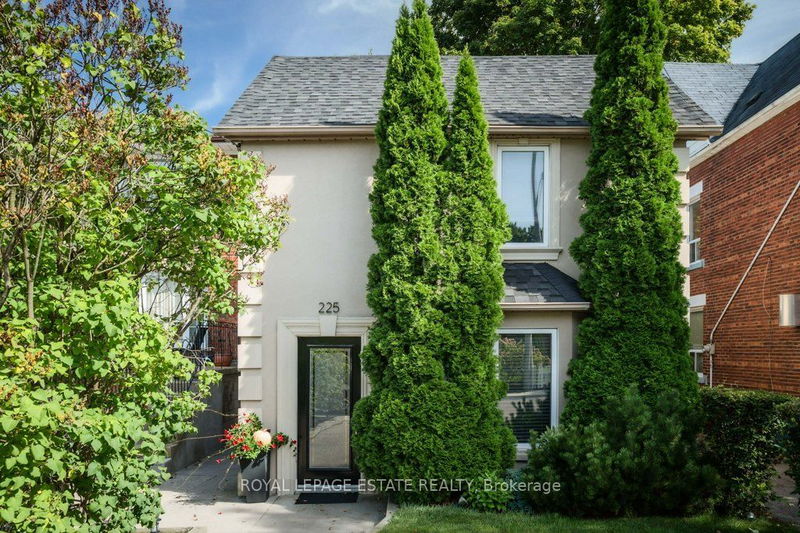Key Facts
- MLS® #: E9373918
- Property ID: SIRC2108478
- Property Type: Residential, Single Family Detached
- Lot Size: 2,209.02 sq.ft.
- Bedrooms: 3+1
- Bathrooms: 2
- Additional Rooms: Den
- Listed By:
- ROYAL LEPAGE ESTATE REALTY
Property Description
This fantastic detached 3+1 bed upper beach beauty is in an incredible neighbourhood on one of the best tree lined streets steps to some of the best schools, Adam Beck (French immersion option), Malvern, and Glen Ames. Every space in this property is light filled, and a short stroll to all the shops, restaurants, and a state of the art gym just at the end of the street, fantastic shopping at Kingston Rd. Village and steps to transit! This could be your forever home, large modern kitchen, with granite counters and slate floors, formal living with large bay window and separate dining, main floor bathroom and laundry! This is a dream! There is nothing to do but move into this sweet beach retreat! The upper floor features modern wool berber, newer fixtures and fabulous updated bath with double vanity. the basement could easily accommodate a 4th bedroom. Wonderful parks within minutes, a fantastic, low maintenance, tranquil back yard space is simply divine. Wonderful clean home inspection available. Easy on street parking available for $22.19 monthly. Fantastic 3rd floor storage space with pull down ladder. Large duplex to the north is owner occupied by a wonderful family. Open House Saturday and Sunday.
Rooms
- TypeLevelDimensionsFlooring
- Living roomGround floor10' 11.4" x 18' 1.4"Other
- Dining roomGround floor10' 2.4" x 12' 9.9"Other
- KitchenGround floor12' 1.6" x 12' 8.7"Other
- Mud RoomGround floor4' 5.5" x 8' 10.2"Other
- Powder RoomGround floor5' 4.1" x 3' 8.4"Other
- Primary bedroom2nd floor12' 10.3" x 13' 6.5"Other
- Bedroom2nd floor7' 6.5" x 14' 4.8"Other
- Bedroom2nd floor7' 6.5" x 10' 10.7"Other
- Recreation RoomBasement11' 5.7" x 23' 2.3"Other
- OtherBasement4' 8.1" x 5' 8.8"Other
- Home officeBasement11' 7.3" x 15' 11.7"Other
Listing Agents
Request More Information
Request More Information
Location
225 Pickering St, Toronto, Ontario, M4E 3J9 Canada
Around this property
Information about the area within a 5-minute walk of this property.
Request Neighbourhood Information
Learn more about the neighbourhood and amenities around this home
Request NowPayment Calculator
- $
- %$
- %
- Principal and Interest 0
- Property Taxes 0
- Strata / Condo Fees 0

