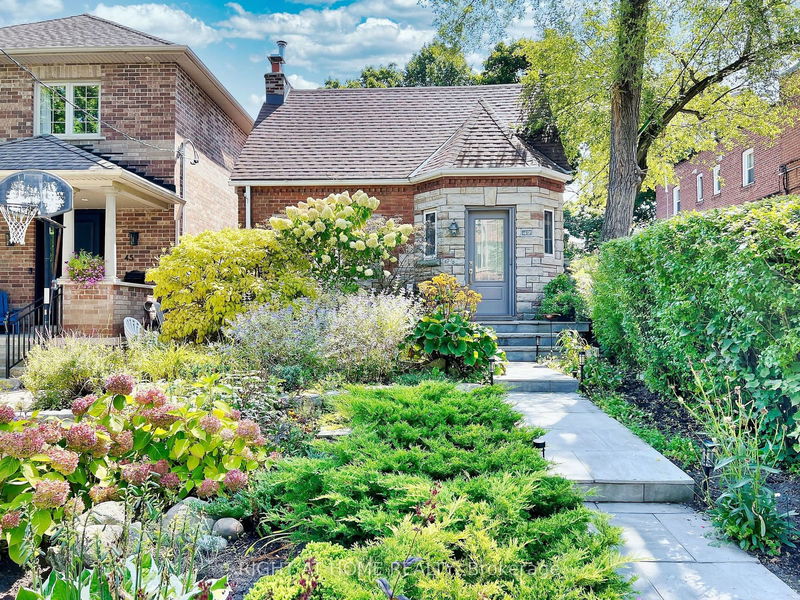Key Facts
- MLS® #: C9374073
- Property ID: SIRC2108396
- Property Type: Residential, Single Family Detached
- Lot Size: 3,183.45 sq.ft.
- Year Built: 51
- Bedrooms: 2+1
- Bathrooms: 2
- Additional Rooms: Den
- Parking Spaces: 2
- Listed By:
- RIGHT AT HOME REALTY
Property Description
Welcome to this stunningly renovated bungalow that effortlessly blends modern elegance with cozy charm. Excellent condo lifestyle alternative & unique investment opportunities with future potential for redevelopment. As you step inside, you're greeted by an open-concept layout showcasing vaulted ceilings that create a spacious, airy feel. Two skylights fill the space with natural light. The living room features a beautiful open gas fireplace, perfect for cozy evenings. A stunning modern kitchen with high-end stainless steel appliances and ample granite counter space is ideal for casual meals & entertaining. The bathrooms have been tastefully renovated using contemporary fixtures & luxurious finishes. Originally a three-bedroom bungalow, the layout has been reconfigured to suit empty-nesters' lifestyles better but can be easily reversed to the original three-bedroom floorplan. The main bedroom offers a generously sized private retreat with a spacious walk-in closet. The dedicated office space provides the perfect work-from-home setup with direct access to the beautiful outdoor patio surrounded by the lush canopy of trees, which offers privacy and tranquillity, ideal for soaking in a hot tub, entertaining friends, or enjoying a quiet morning coffee. This property has a beautifully landscaped front garden with an automated irrigation system, a detached garage & extra parking, which are rare in the area. The fully finished basement includes an additional bedroom, a study & a family room, perfect for entertaining or relaxing. The highly desirable Allenby school district, proximity to Eglinton Park, vibrant Yonge-Eglinton with many shopping & dining options & the Avenue station of the new Eglinton Crosstown subway line make this spectacular property's location perfect. Whether you are an old-time neighbourhood resident looking to downsize or just starting a family, this home provides an ideal condo alternative with unique investment potential opportunities.
Rooms
- TypeLevelDimensionsFlooring
- Living roomMain11' 5.7" x 28' 6.9"Other
- Dining roomMain11' 5.7" x 28' 6.9"Other
- KitchenMain8' 2" x 18' 9.9"Other
- Primary bedroomMain10' 2" x 20' 1.5"Other
- Home officeMain9' 4.9" x 12' 4"Other
- Family roomBasement8' 6.3" x 8' 5.9"Other
- StudyBasement8' 2" x 13' 10.1"Other
- BedroomBasement10' 11.8" x 19' 3.4"Other
- BathroomMain8' 6.3" x 8' 5.9"Other
- BathroomBasement6' 3.1" x 8' 6.3"Other
- Laundry roomBasement8' 8.5" x 13' 3.8"Other
- UtilityBasement11' 3" x 13' 10.1"Other
Listing Agents
Request More Information
Request More Information
Location
47 Elwood Blvd, Toronto, Ontario, M4R 1B8 Canada
Around this property
Information about the area within a 5-minute walk of this property.
Request Neighbourhood Information
Learn more about the neighbourhood and amenities around this home
Request NowPayment Calculator
- $
- %$
- %
- Principal and Interest 0
- Property Taxes 0
- Strata / Condo Fees 0

