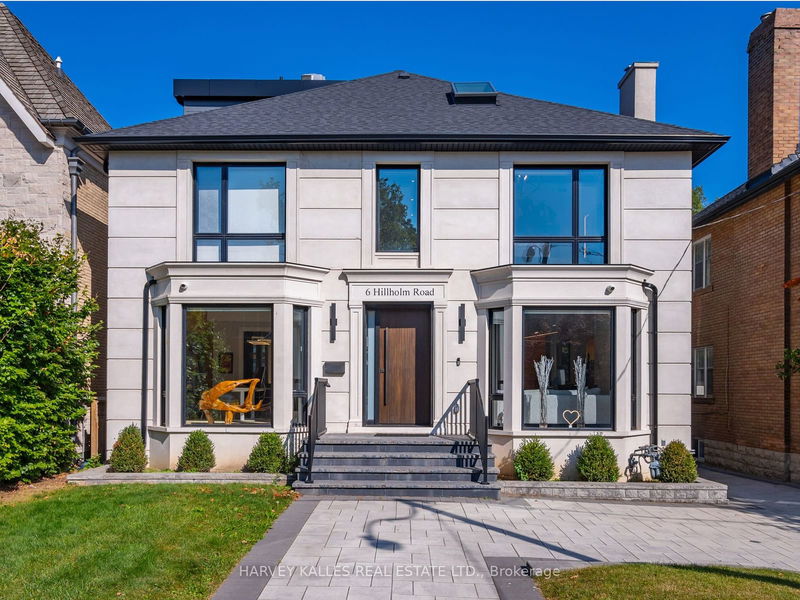Key Facts
- MLS® #: C9371845
- Property ID: SIRC2105555
- Property Type: Residential, Single Family Detached
- Lot Size: 4,770 sq.ft.
- Bedrooms: 4+1
- Bathrooms: 7
- Additional Rooms: Den
- Parking Spaces: 10
- Listed By:
- HARVEY KALLES REAL ESTATE LTD.
Property Description
Welcome to this exquisite 3-story designer home in the prestigious Forest Hill South neighbourhood, boasting 4,600 sq ft of modern luxury & 8 stunning bathrooms. The property greets you w/ a spacious circular driveway & full 2-car garage. The main level is a masterpiece of comfort & style, featuring in-floor heating throughout, ensuring a warm & inviting atmosphere year-round. This expansive open-concept space includes a beautiful office, chef-inspired kitchen equipped w/ premium fixtures & a captivating wine display wall, a bright breakfast area, & sun-drenched living & dining rooms - perfectly complemented by the cozy warmth underfoot. All bathrooms throughout are also fitted w/ in-floor heating, adding an extra layer of luxury. The second-floor family room, designed to perfection, offers soaring ceilings & a built-in surround sound system, creating an ideal space for relaxation & entertainment. High-quality finishes & thoughtful design details are evident throughout. The primary bedroom suite is a sanctuary of comfort w/ a luxurious walk-in closet & 5-piece ensuite bathroom. 3 additional generously-sized bedrooms, each w/ its own ensuite, provide ample space & privacy. The sun-filled third-floor den, enhanced by a spectacular skylight & a balcony walkout, offers a cozy retreat bathed in soft natural light. The lower level is designed for ultimate enjoyment, featuring a state-of-the-art gym w/ a sauna & wet bar, spacious recreation area, & a private nanny's room. Additional conveniences include laundry rooms on both the 2nd & lower levels. Just steps away from Upper Canada College, scenic Beltline Trail, & some of the city's finest shops & restaurants, this home offers an unparalleled lifestyle experience.
Rooms
- TypeLevelDimensionsFlooring
- Living roomMain21' 4.6" x 21' 7.4"Other
- Dining roomMain15' 2.2" x 18' 4"Other
- KitchenMain14' 7.9" x 15' 11.7"Other
- Breakfast RoomMain8' 1.2" x 11' 6.7"Other
- Home officeMain15' 7" x 12' 1.2"Other
- Family room2nd floor14' 11.9" x 20' 11.9"Other
- Primary bedroom2nd floor12' 9.9" x 22' 4.1"Other
- Bedroom2nd floor12' 1.6" x 12' 2"Other
- Bedroom2nd floor10' 1.6" x 12' 2"Other
- Bedroom3rd floor20' 6.4" x 12' 8.8"Other
- Den3rd floor12' 2.4" x 15' 11.7"Other
- Exercise RoomBasement14' 8.7" x 12' 6.3"Other
Listing Agents
Request More Information
Request More Information
Location
6 Hillholm Rd, Toronto, Ontario, M5P 1M2 Canada
Around this property
Information about the area within a 5-minute walk of this property.
Request Neighbourhood Information
Learn more about the neighbourhood and amenities around this home
Request NowPayment Calculator
- $
- %$
- %
- Principal and Interest 0
- Property Taxes 0
- Strata / Condo Fees 0

