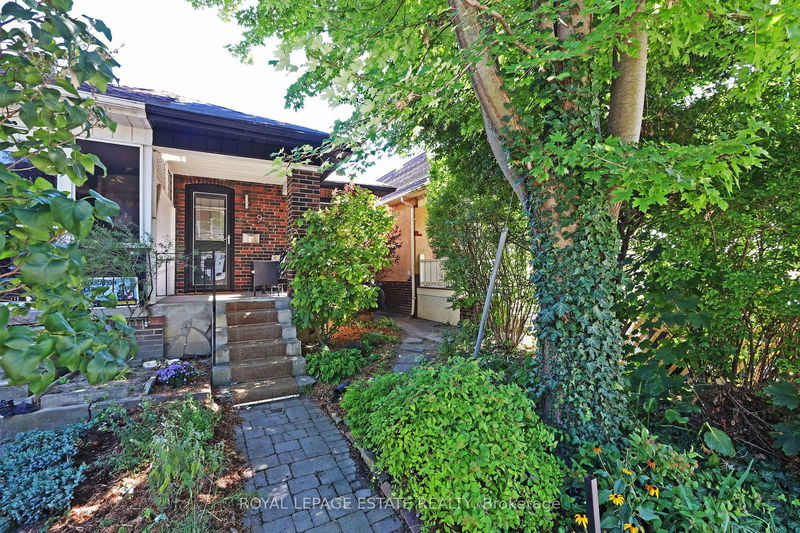Key Facts
- MLS® #: E9368426
- Property ID: SIRC2103788
- Property Type: Residential, Townhouse
- Lot Size: 1,658 sq.ft.
- Bedrooms: 2+1
- Bathrooms: 2
- Additional Rooms: Den
- Parking Spaces: 1
- Listed By:
- ROYAL LEPAGE ESTATE REALTY
Property Description
Updated price to sell in Leslieville and priced to sell with no bidding war! An inviting 2+1 bedroom home that features parking. Delightfully updated and ready for you to move in to this perfect condo alternative, or renovate into a large 2-3 storey home, or even enjoy as an investment property! Vacant occupancy now available for November. With hardwood floors throughout, it is full of charming character and bathed in natural light. The thoughtful addition at the back invites you to enjoy the eat-in kitchen, perfect for hosting around the island or the dinner table, complete with a custom built in desk and shelving. The main bathroom has been updated while maintaining the luxurious clawfoot tub. The primary bedroom offers a double closet and custom built-ins, and there is more storage than you can imagine in the loft-style attic. Relax in the zen-like backyard with a Japanese maple tree, nestled around the built-in wooden banquette seating. There's even a large custom wooden shed for more storage or a workshop. The basement has a separate entrance, complete with a second kitchen, an updated bathroom, and an additional bedroom. Leslieville community will welcome you with open arms and you can stroll up to Queen St for endless shops and dining, surrounded by good schools, escape into the trails at Tommy Thompson or the Don Valley, skip over to The Beaches or Riverdale, and enjoy quick access to downtown, 24hr transit, the Gardiner and the DVP.
Rooms
- TypeLevelDimensionsFlooring
- Living roomMain13' 1.8" x 10' 4.4"Other
- Dining roomMain8' 11.8" x 7' 6.5"Other
- KitchenMain10' 5.5" x 9' 1.4"Other
- Primary bedroomMain9' 11.2" x 10' 5.1"Other
- BedroomMain9' 11.2" x 9' 5.3"Other
- KitchenBasement12' 11.9" x 17' 2.2"Other
- BedroomBasement12' 11.9" x 9' 8.1"Other
- Laundry roomBasement12' 11.9" x 9' 4.5"Other
Listing Agents
Request More Information
Request More Information
Location
9 Berkshire Ave, Toronto, Ontario, M4M 2Z6 Canada
Around this property
Information about the area within a 5-minute walk of this property.
Request Neighbourhood Information
Learn more about the neighbourhood and amenities around this home
Request NowPayment Calculator
- $
- %$
- %
- Principal and Interest 0
- Property Taxes 0
- Strata / Condo Fees 0

