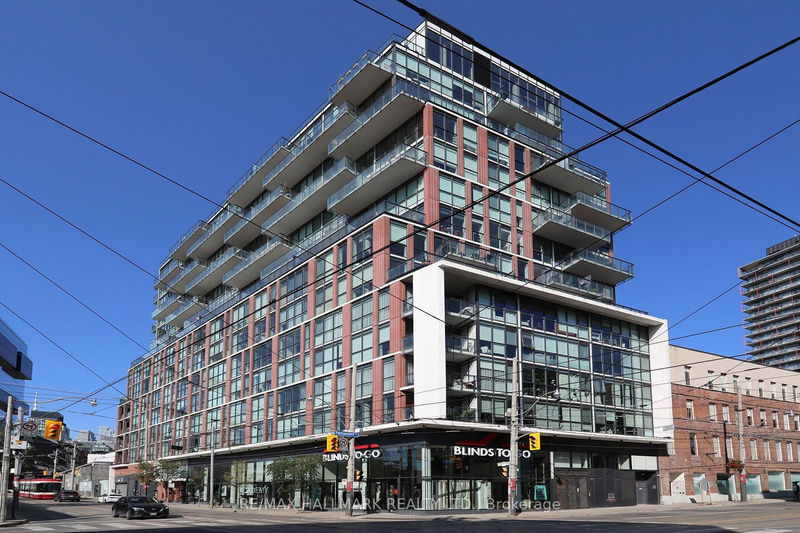Key Facts
- MLS® #: C9369614
- Property ID: SIRC2103718
- Property Type: Residential, Condo
- Year Built: 11
- Bedrooms: 2
- Bathrooms: 2
- Additional Rooms: Den
- Parking Spaces: 1
- Listed By:
- RE/MAX HALLMARK REALTY LTD.
Property Description
Welcome to urban living at its finest in the heart of Toronto! This immaculate original-owner-occupied 1-bedroom plus den(optional 2nd bedroom), 2 FULL bathroom condo at The King East offers 1,087 square feet of contemporary living space and 149sqft exterior balcony. Located in one of Toronto's most vibrant neighbourhoods(Corktown/Design District), this unit is perfect for professionals, couples, or anyone looking to enjoy the best of city living. Step inside and be greeted by an open-concept layout featuring upgraded lighting throughout. The spacious living and dining areas are ideal for entertaining or simply relaxing after a long day. The modern kitchen is a home-cooks dream, equipped with gas cooking, stainless steel appliances, and ample counter space. The large bedroom offers plenty of storage with closets equipped with custom built-ins, and the den is perfect for a home office or guest room with simple addition of sliding glass partition. The two well-appointed full bathrooms provide convenience and luxury, with modern finishes and fixtures. Step out onto the private balcony, complete with a gas BBQ line and PVC composite decking, perfect for all-season grilling while enjoying the views of the city. Premium, hand-selected parking and locker included.
Rooms
- TypeLevelDimensionsFlooring
- FoyerGround floor4' 11.8" x 16' 11.9"Other
- Living roomGround floor16' 11.9" x 21' 11.7"Other
- Dining roomGround floor16' 11.9" x 21' 11.7"Other
- KitchenGround floor16' 11.9" x 21' 11.7"Other
- Primary bedroomGround floor11' 6.7" x 11' 1.8"Other
- DenGround floor8' 11.8" x 9' 6.5"Other
Listing Agents
Request More Information
Request More Information
Location
318 King St E #1104, Toronto, Ontario, M5A 0C1 Canada
Around this property
Information about the area within a 5-minute walk of this property.
Request Neighbourhood Information
Learn more about the neighbourhood and amenities around this home
Request NowPayment Calculator
- $
- %$
- %
- Principal and Interest 0
- Property Taxes 0
- Strata / Condo Fees 0

