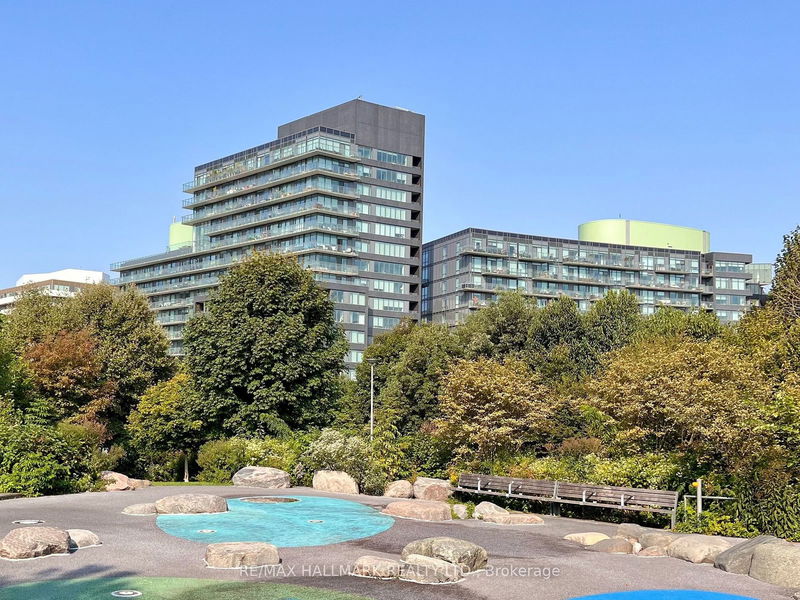Key Facts
- MLS® #: C9369098
- Property ID: SIRC2103642
- Property Type: Residential, Condo
- Bedrooms: 1+1
- Bathrooms: 2
- Additional Rooms: Den
- Parking Spaces: 1
- Listed By:
- RE/MAX HALLMARK REALTY LTD.
Property Description
Step into modern living at 120 Bayview Ave, one of the best buildings in the heart of Canary District! And WELCOME to Suite 216S, a stylish 1-bedroom + den boasting nearly 700 sq. ft. of flexible space, perfectly designed for todays dynamic lifestyle. The den, cleverly enclosed by removable barn doors, can double as a guest room, kids space, or the ultimate work-from-home setup. Plus, with 2 full bathrooms (yup, two!), this place has the extra perks most units don't offer. Picture yourself sipping coffee on your private 45 sq. ft. balcony, unwinding after a long day. Perched on the second floor, its easy access in and out, whether you're headed to the gym, rooftop terrace, or cooling off in the outdoor pool. Canary District's got the buzz of modern design, community spirit, and green spaces galore perfectly located steps from the stunning Corktown Common Park with 18 acres of trails and greenery, and just a stroll to the Distillery District's boutique shops and galleries. For commuters, you've got it all: super convenient streetcar and bus routes, plus quick access to Lake Shore, the DVP, and Gardiner Expressway. Whether its city living, outdoor adventures, or both that you're after, this condo strikes the perfect balance. Ready to make it yours?
Rooms
Listing Agents
Request More Information
Request More Information
Location
120 Bayview Ave #S216, Toronto, Ontario, M5A 0G4 Canada
Around this property
Information about the area within a 5-minute walk of this property.
Request Neighbourhood Information
Learn more about the neighbourhood and amenities around this home
Request NowPayment Calculator
- $
- %$
- %
- Principal and Interest 0
- Property Taxes 0
- Strata / Condo Fees 0

