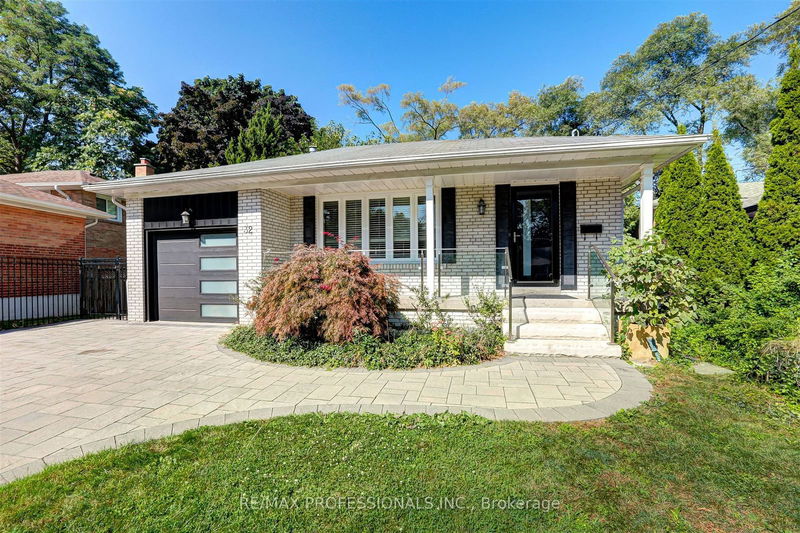Key Facts
- MLS® #: W9367913
- Property ID: SIRC2099542
- Property Type: Residential, Single Family Detached
- Lot Size: 8,701.55 sq.ft.
- Bedrooms: 3+1
- Bathrooms: 2
- Additional Rooms: Den
- Parking Spaces: 5
- Listed By:
- RE/MAX PROFESSIONALS INC.
Property Description
South Kingsway/Allanbrooke Gardens is the idyllic setting for this beautiful brick residence, set on a secluded cul de sac. The updated four bedroom backsplit is situated on a beautifully treed 185 foot deep property and boasts an airy open layout and gorgeous upgrades. The main floor features a combination living and dining, hardwood floors, a gas fireplace and sun filled windows. The gourmet custom kitchen is finished in grey cabinetry with quartz counters, high end appliances and every imaginable feature. There is a side door walkout to a barbeque deck and back garden. The second level has three bedrooms with built ins and new spa like five piece family bathroom. The ground level family room has a fireplace and walkout to the deck and spectacular pooled gardens. Completing this level is the fourth bedroom and new bathroom with heated floors. The lower level has a paneled recreation room, laundry/utility room and loads of storage. The back yard oasis is an entertainer's dream, with a gazebo, fiberglass inground swimming pool with spa and tanning bed, lounge and dining area, all surrounded by mature trees which provide total privacy. This family friendly setting is close to The Kingsway shops, cafes, and bistros, parks, TTC, great schools, golf courses and major highway access.
Rooms
- TypeLevelDimensionsFlooring
- FoyerMain4' 11" x 8' 11.8"Other
- Living roomMain12' 11.9" x 14' 2.8"Other
- Dining roomMain12' 11.9" x 14' 11"Other
- KitchenMain8' 11.8" x 22' 6"Other
- Primary bedroom2nd floor10' 11.8" x 14' 2"Other
- Bedroom2nd floor8' 11.8" x 12' 11.9"Other
- Bedroom2nd floor9' 1.8" x 12' 9.9"Other
- Family roomGround floor12' 2.8" x 20' 8"Other
- BedroomGround floor12' 11.9" x 14' 11.9"Other
- Recreation RoomBasement12' 9.1" x 27' 7.1"Other
- UtilityBasement9' 10.1" x 29' 3.1"Other
Listing Agents
Request More Information
Request More Information
Location
32 Cedarcrest Dr, Toronto, Ontario, M9A 2V6 Canada
Around this property
Information about the area within a 5-minute walk of this property.
Request Neighbourhood Information
Learn more about the neighbourhood and amenities around this home
Request NowPayment Calculator
- $
- %$
- %
- Principal and Interest 0
- Property Taxes 0
- Strata / Condo Fees 0

