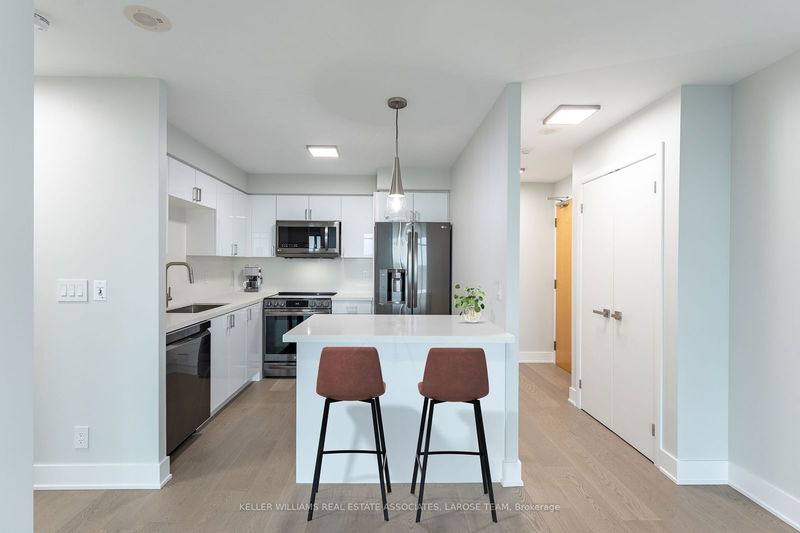Key Facts
- MLS® #: W9365410
- Property ID: SIRC2099457
- Property Type: Residential, Condo
- Bedrooms: 1
- Bathrooms: 1
- Additional Rooms: Den
- Parking Spaces: 1
- Listed By:
- KELLER WILLIAMS REAL ESTATE ASSOCIATES, LAROSE TEAM
Property Description
BRAND NEW renovations throughout! Watch the Video Tour! Spacious 1 bedroom suite with bright open-concept living with floor to ceiling windows, freshly painted throughout, smooth ceilings, engineered hardwood floors. Brand new kitchen featuring quartz counters & backsplash, black SS appliances, convenient breakfast bar. Stunning porcelain tiles in the bathroom, solid wood vanity with quartz countertop. Balcony with wood tiles. No expense spared! Do not miss this! Fantastic opportunity nestled within the vibrant Mystic Pointe community! Oversized locker & parking. Easy access to TTC, GO Train, highways, the serene lakeside, scenic trails, vibrant shops including Metro, LCBO, Shoppers Drug Mart, and much more. Enjoy the resort-like amenities, running track, BBQ area, gym/aerobics studio, pool tables, a theatre room, guest suites, and an outdoor pool.
Rooms
Listing Agents
Request More Information
Request More Information
Location
185 Legion Rd N #1517, Toronto, Ontario, M8Y 0A1 Canada
Around this property
Information about the area within a 5-minute walk of this property.
Request Neighbourhood Information
Learn more about the neighbourhood and amenities around this home
Request NowPayment Calculator
- $
- %$
- %
- Principal and Interest 0
- Property Taxes 0
- Strata / Condo Fees 0

