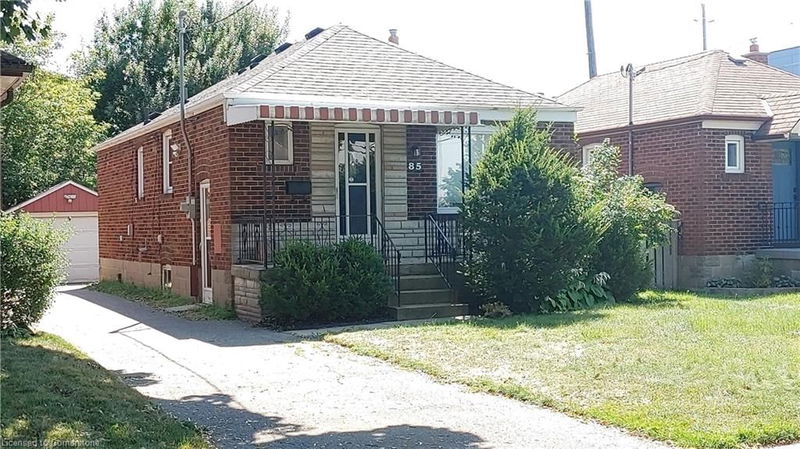Key Facts
- MLS® #: 40648717
- Property ID: SIRC2095544
- Property Type: Residential, Single Family Detached
- Living Space: 766 sq.ft.
- Year Built: 1942
- Bedrooms: 2
- Bathrooms: 1+1
- Parking Spaces: 4
- Listed By:
- Key Realty Connections Inc.
Property Description
Welcome To 85 Elma Street (Royal York/Lakeshore)*Detached Bungalow For Sale In Toronto (Mimico)*One of Etobicokes most desirable communities*This 2 Bedroom Home Features: A Living & Dining Room W/Hardwood Floors*Bright Eat-In Kitchen, 4pc bath & W/O To Backyard Deck*Basement Offers A separate side entrance, spacious updated Rec Room,2 Pc Bath, sitting room & utility room & backflow preventer*Private Driveway W/Detached Garage*Huge Backyard*Mimico boasts a thriving local scene W/Trendy cafes, restaurants & shops*Dream location W/TTC & GO train close by along W/Easy access to the Gardiner Expressway & 427*Close to Lakeshore & just minutes to Downtown*Mimico offers stunning waterfront views W/Direct access to beautiful Mimico Waterfront parks & Humber Bay Shores*Perfect for leisurely walks, cycling & enjoying nature*Ideal home & location for everyone W/Top-rated schools, modern amenities & a welcoming close-knit community*View virtual tour*
*Main floor recently painted2024,backflow drain preventer 2024, central air conditioning 2020, weeping tile on driveway side2018, sump pump 2018, roof shingles 2018, duct cleaning 2024, basement rec room flooring 2024.
Rooms
- TypeLevelDimensionsFlooring
- KitchenMain8' 7.9" x 10' 8.6"Other
- Living roomMain10' 2" x 13' 10.9"Other
- Primary bedroomMain9' 8.1" x 10' 8.6"Other
- Dining roomMain6' 9.1" x 10' 2"Other
- Recreation RoomBasement10' 11.8" x 15' 3"Other
- BedroomMain8' 11.8" x 9' 3.8"Other
- SittingBasement6' 7.1" x 4' 11"Other
- UtilityBasement10' 11.8" x 14' 2.8"Other
Listing Agents
Request More Information
Request More Information
Location
85 Elma Street, Toronto, Ontario, M8V 1X9 Canada
Around this property
Information about the area within a 5-minute walk of this property.
Request Neighbourhood Information
Learn more about the neighbourhood and amenities around this home
Request NowPayment Calculator
- $
- %$
- %
- Principal and Interest 0
- Property Taxes 0
- Strata / Condo Fees 0

