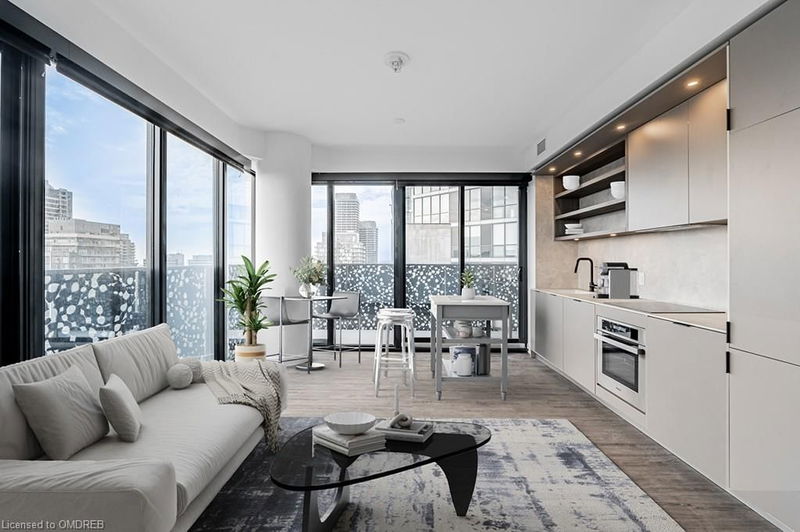Key Facts
- MLS® #: 40649823
- Property ID: SIRC2095509
- Property Type: Residential, Condo
- Living Space: 999 sq.ft.
- Bedrooms: 3
- Bathrooms: 2
- Parking Spaces: 1
- Listed By:
- Re/Max Hallmark Alliance Realty
Property Description
Ultimate luxury lifestyle with this premium 3-bedroom, 2-bathroom condo at the prestigious 55C Bloor Yorkville Residences. High-end upgrades including a dedicated EV charger, motorized blinds, and upgraded closets, this sophisticated residence offers modern comfort in Toronto’s exclusive Yorkville neighborhood. The spacious, light-filled living area extends to a private balcony, offering sweeping views of the city and the CN Tower. The chef’s kitchen is an entertainer’s delight, featuring top-of-the-line appliances, luxurious quartz countertops. 3 great sized bedrooms are great sized with upgraded closet in the master bedroom and luxurious bathroom. Exclusive 9th-floor amenities elevate your lifestyle, with a state-of-the-art fitness studio, co-working and party rooms, and a serene outdoor lounge equipped with BBQs and fire pits. The crown jewel is the C-Lounge, a rooftop sanctuary with soaring ceilings, a caterer’s kitchen, and a stunning terrace offering breathtaking skyline views. State-of-the-Art Fitness Facilities, his-and-hers Steam Rooms & Lounges, Private Dining Rooms, Kitchens & Bars, Extensive Roof Gardens with Outdoor Seating, Tables, BBQs. Rooftop Lounge and more. Steps from Bloor-Yonge Station and multiple TTC Bus Routes. Located in Toronto's Education Hub with under 15 mins walk from University of Toronto, Ryerson University. Minutes from Don Valley Parkway, The Hospital District & the BEST of Toronto is in close proximity with exciting venues such as the Phoenix Concert Theatre, Royal Ontario Museum, Kensington Market, AGO and more. Many fine dining restaurants, high end retail & entertainment option available.
Rooms
Listing Agents
Request More Information
Request More Information
Location
55 Charles Street E #3106, Toronto, Ontario, M4Y 0J1 Canada
Around this property
Information about the area within a 5-minute walk of this property.
Request Neighbourhood Information
Learn more about the neighbourhood and amenities around this home
Request NowPayment Calculator
- $
- %$
- %
- Principal and Interest 0
- Property Taxes 0
- Strata / Condo Fees 0

