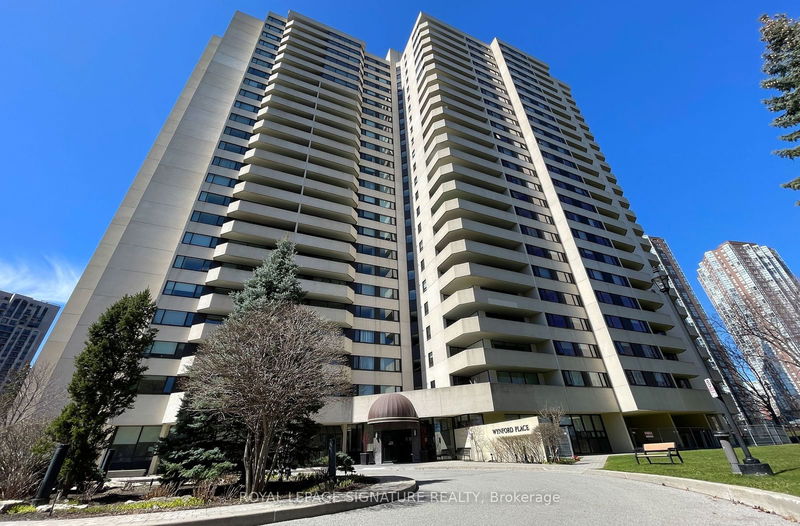Key Facts
- MLS® #: C9359916
- Property ID: SIRC2095187
- Property Type: Residential, Condo
- Bedrooms: 3
- Bathrooms: 2
- Additional Rooms: Den
- Parking Spaces: 2
- Listed By:
- ROYAL LEPAGE SIGNATURE REALTY
Property Description
This stunning 3 bedroom end unit boasts south-facing panoramic views, offering an abundance of natural light throughout the day. With two private balconies, you'll have ample space to enjoy outdoor living. The exterior windows and sliding doors have been recently replaced with new energy-efficient windows. Enjoy the solarium flooded with sunlight, perfect for relaxation or a home office space. Tons of storage space means you can keep your living area clutter-free. The formal dining room provides an elegant setting for entertaining guests or enjoying family meals. The unit will be freshly painted in neutral white providing a fresh blank canvas for your own personal touch. Conveniently located steps away from TTC, and with the soon-to-be-LRT, commuting is a breeze. Views overlooking the Aga Khan Museum, Access to Highway 401 & DVP makes travel even more convenient. Marche Leo's Market across the street holds the finest foods and ingredients for the aspiring home chef. Building Amenities incl 24 hr concierge, library, party, card and billiards room, fitness room and indoor pool with sauna, exquisitely manicured gardens and BBQ area, tennis/pickleball court. 2 car parking (owned) and locker (exclusive use).
Rooms
Listing Agents
Request More Information
Request More Information
Location
75 Wynford Hts Cres #2005, Toronto, Ontario, M3C 3H9 Canada
Around this property
Information about the area within a 5-minute walk of this property.
Request Neighbourhood Information
Learn more about the neighbourhood and amenities around this home
Request NowPayment Calculator
- $
- %$
- %
- Principal and Interest 0
- Property Taxes 0
- Strata / Condo Fees 0

