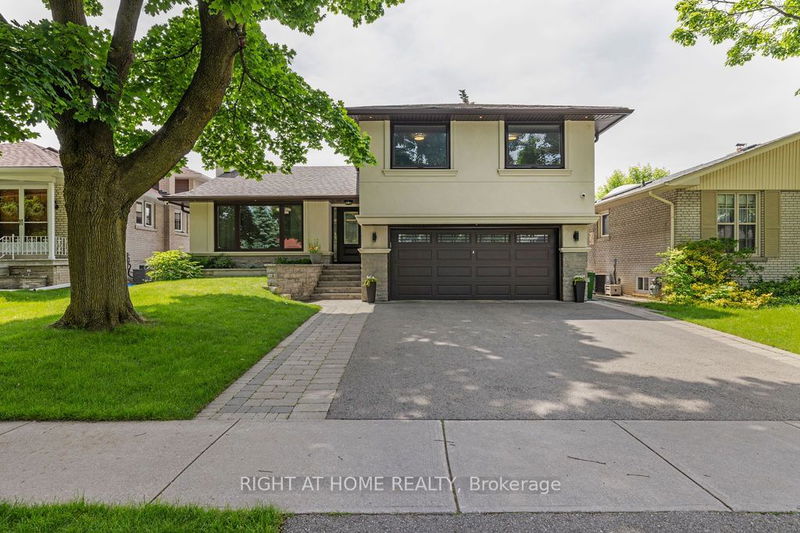Key Facts
- MLS® #: W9357148
- Property ID: SIRC2093113
- Property Type: Residential, Single Family Detached
- Lot Size: 5,500 sq.ft.
- Year Built: 31
- Bedrooms: 4+1
- Bathrooms: 3
- Additional Rooms: Den
- Parking Spaces: 6
- Listed By:
- RIGHT AT HOME REALTY
Property Description
Location, Location Location!, Gorgeous Home nestled on 50*110 lot in the heart of Central Etobicoke. Family friendly neibourhood, numerous Parks: Westway, Silvercreek, Alex Marchetti Park, Library, Playground, Community Pool, St Gergeous Golf @ Country Club etc. Close to various Schools: Richview CI, John Althouse MS, St Dimitrius CS, St Georges JS, Father Serra CS, Brand New Public Baseball Park, Pickle ball court, Tennis courts and Ice Rink. Striking modern curb appeal with Stucco, insulation, newer eves trough soffits etc. Integrated Security Camera. This Elegant home featuring lots of natural light and space, well sized Primary bedroom with ensuite, plenty of Storage. Modern Specious Kitchen with Cathedral Ceiling filled with Natural Light, oversized beautiful quartz Island and quartz countertops leads to Patio. Tastefully decorated, Sun filled, freshly painted in pastel color's. Huge basement with a fireplace, perfect for quality family time. Great potential for a small Beauty business or Kitchenette and nunny suite potential through Walk up from the backyard or large Family looking for 5 bedrooms. Beautiful private backyard -oasis in the city. Great Patio with BBQ, so you can enjoy warm summer days with friends and Family. Renovated Just Move in and Enjoy! Windows 2019, Back Valve, Newer Driveway, Water proofing is done, Natural stone staircase outside, Front Door 2019, Gas fire place in Living room, BBQ with Natural Gas.
Rooms
- TypeLevelDimensionsFlooring
- KitchenMain11' 9.7" x 19' 8.2"Other
- Dining roomMain11' 9.7" x 14' 1.2"Other
- Living roomMain18' 4.4" x 14' 2.4"Other
- Family roomIn Between11' 1.8" x 18' 8.4"Other
- Primary bedroomUpper12' 6.7" x 18' 3.6"Other
- BedroomUpper14' 2.4" x 9' 11.2"Other
- BedroomUpper14' 2.4" x 9' 11.2"Other
- Recreation RoomLower82' 4.1" x 18' 5.3"Other
- OtherLower12' 5.6" x 8' 10.2"Other
- UtilityLower12' 5.6" x 10' 2"Other
Listing Agents
Request More Information
Request More Information
Location
14 Downpatrick Cres, Toronto, Ontario, M9R 4A4 Canada
Around this property
Information about the area within a 5-minute walk of this property.
Request Neighbourhood Information
Learn more about the neighbourhood and amenities around this home
Request NowPayment Calculator
- $
- %$
- %
- Principal and Interest 0
- Property Taxes 0
- Strata / Condo Fees 0

