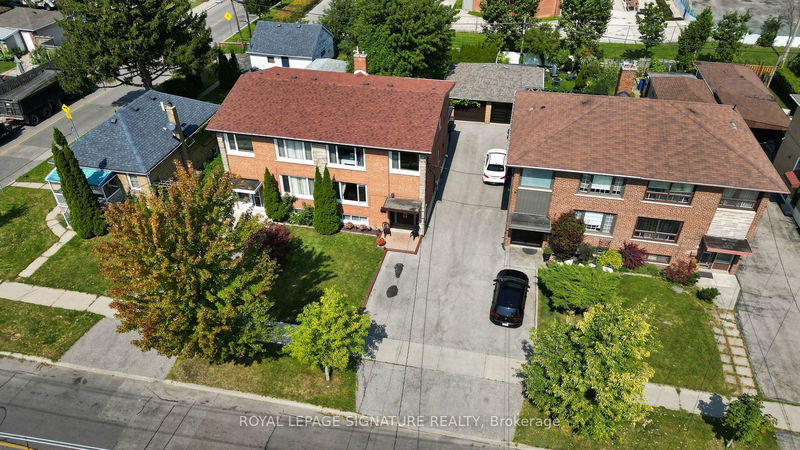Key Facts
- MLS® #: W9357244
- Property ID: SIRC2093067
- Property Type: Residential, Townhouse
- Lot Size: 3,900 sq.ft.
- Year Built: 51
- Bedrooms: 3+1
- Bathrooms: 3
- Additional Rooms: Den
- Parking Spaces: 5
- Listed By:
- ROYAL LEPAGE SIGNATURE REALTY
Property Description
Welcome to 454 Glen Park Avenue! Grow Your Family In This Pristine, Well-Maintained Move-In Ready & Deceptively Large Two-Storey Semi-Detached! 2023 sq, ft. of total interior living space (1242 sq. ft. above grade and 781 sq. ft. in basement). Inside You'll Find 3+1 Bedrooms, 3 Bathrooms, Hardwood Floors Throughout, Eat-In Kitchen, Bright Spaces, A Relaxing Backyard Patio And Large Bedrooms! Central Location Provides Quick Easy Access to Lawrence West Subway, Yorkdale Shopping Mall, Lawrence Allen Centre, Groceries, Schools, 401, Allen Road, Bakeries, Restaurants. Nearby Glen Long Community Centre With Summer Pool & Winter Ice Rink Provides Hours Of Fun For The Kids! Five-Car Parking. Separate Entry/Walk-Out To Bright Well-Lit Basement Makes For Easy Apartment Conversion To Help With The Mortgage. Pre-Listing Home Inspection Available.
Rooms
- TypeLevelDimensionsFlooring
- Living roomMain15' 1.8" x 13' 10.8"Other
- Dining roomMain14' 8.3" x 9' 6.5"Other
- KitchenMain11' 2.6" x 10' 7.9"Other
- Primary bedroom2nd floor15' 2.2" x 10' 5.9"Other
- Bedroom2nd floor14' 8.3" x 10' 5.9"Other
- Bedroom2nd floor11' 2.6" x 9' 8.5"Other
- Family roomBasement20' 3.3" x 12' 5.6"Other
- Exercise RoomBasement10' 8.3" x 9' 10.8"Other
- UtilityBasement9' 1.4" x 9' 9.3"Other
Listing Agents
Request More Information
Request More Information
Location
454 Glen Park Ave, Toronto, Ontario, M6B 2E7 Canada
Around this property
Information about the area within a 5-minute walk of this property.
Request Neighbourhood Information
Learn more about the neighbourhood and amenities around this home
Request NowPayment Calculator
- $
- %$
- %
- Principal and Interest 0
- Property Taxes 0
- Strata / Condo Fees 0

