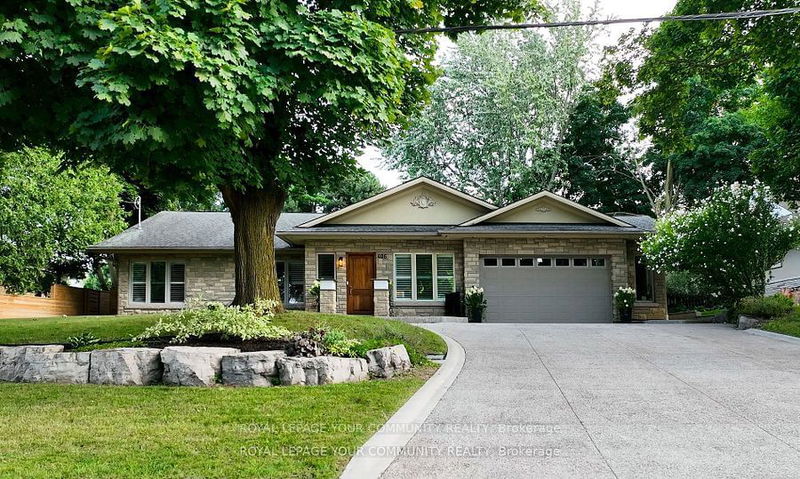Key Facts
- MLS® #: W9356480
- Property ID: SIRC2091190
- Property Type: Residential, Single Family Detached
- Lot Size: 12,160 sq.ft.
- Bedrooms: 4
- Bathrooms: 3
- Additional Rooms: Den
- Parking Spaces: 8
- Listed By:
- ROYAL LEPAGE YOUR COMMUNITY REALTY
Property Description
Nestled in the prestigious Kingsway neighbourhood, this stunning detached ranch-style bungalow sits on an oversized lot with 4 bedrooms & 3 baths. The foyer opens to a bright, sunken family room, leading to an inviting eat-in kitchen and dining area with vaulted ceilings. Step through the sliding door to a covered patio that overlooks a beautiful backyard oasis, complete with a garden, pergola, and stone landscaping. The fenced backyard has a custom-built stone shed fitted with interior & exterior lighting and the potential to turn into a cabana. The primary suite has his and her closets, a walk-in closet, & a luxurious 5-piece Ensuite. The second bedroom includes a 3-piece Ensuite, while the third and fourth bedrooms share a 5-piece bath with a double vanity. Hardwood floors and ample storage throughout, with limestone tiles in the kitchen and dining area. Ample square footage in unfinished basement with high ceilings in certain areas and a separate walkup, ideal for a home office, gym, movie theatre, in-law suite, or rental. The two-car garage features vaulted ceilings & additional storage. *** EXTRAS *** Eco-friendly cistern for sprinklers, 200&100AMP panels, garage floor snow melt rough-in, & attic AC unit.
Rooms
- TypeLevelDimensionsFlooring
- FoyerGround floor7' 10" x 26' 4.9"Other
- Family roomGround floor13' 9.3" x 19' 4.2"Other
- Dining roomGround floor14' 3.2" x 26' 6.5"Other
- KitchenGround floor18' 8" x 14' 3.2"Other
- Primary bedroomGround floor11' 5" x 17' 8.5"Other
- BedroomGround floor11' 5" x 22' 6.4"Other
- BedroomGround floor11' 8.1" x 14' 9.1"Other
- BedroomGround floor11' 8.1" x 14' 9.1"Other
Listing Agents
Request More Information
Request More Information
Location
406 The Kingsway, Toronto, Ontario, M9A 3V9 Canada
Around this property
Information about the area within a 5-minute walk of this property.
Request Neighbourhood Information
Learn more about the neighbourhood and amenities around this home
Request NowPayment Calculator
- $
- %$
- %
- Principal and Interest 0
- Property Taxes 0
- Strata / Condo Fees 0

